This year, the Taiwan Residential Architecture Award had to concern the COVID-19 pandemic. Affecting every person in the world, it has been putting our way of living under review. We know that this pandemic is not a one-off event.
今年的「紙上住宅建築國際競圖」以新冠肺炎疫情COVID-19為關心議題,這次的疫情不僅影響了全球人類,也趁機重新檢視我們的生活方式。

Viral outbreaks have occurred in the past, and they will happen again in the future in our high-density, globalised world. Resiliency is increasingly important to live in our contemporary world, not only in the scale of cities, but also to the scale of our homes.
這次的疫情不會只是一次性的事件,過往也曾發生過大規模的疫情爆發,在目前高密度的人口及全球化的情況下,類似的疫情也將再度發生。因此,在現代的世界中,無論在城市或是住宅的規模上,保持彈性調整逐漸變成重要的生活方式。
With social distancing, borders of private and public drastically changed in a matter of days. Homes became the only place we people were considered safe, shielded from friends, neighbors and even family. But what is the extent of homes? Are collective spaces in buildings still safe? Should we design our homes for quick changes between private and public domains?
社交的距離,公共與私人空間的界線在疫情期間明顯地成了重要的議題,而「家」也成了我們認為是最安全,能與朋友、鄰居甚至與家人們保持距離的地方。但「家」能延伸的範圍為何?建築物的公共空間是安全的嗎?是否應該在公共與私人領域的考量下做出「家」能快速被改變的空間?
Connection with others (emotional or physical) and a sense of community are fundamental human needs. Further isolation can be highly problematic in a world where we are already suffering from a loneliness epidemic. Nowadays, we have a huge diversity of households. The traditional nuclear family is not as common as it once was. The number of single-parent families and extended families are increasing, and more importantly, many people live alone. The sudden confinement to people’s houses could have a serious impact on mental health. How can achieve both social distancing and social connection? Should we re-define the “household” in a way where we, under all circumstances, ensure a sense of community?
與人的接觸(生理與心理)及社區聚落感是人類基本的需求,更多與人的隔離在疫情已造成的孤獨感下將會產生更多的問題。目前的家庭組成是多元化的,傳統的小家庭不再像以往那麼普遍,單親家庭與大家庭的類型也正逐漸增加中,更重要的是,許多人是一人獨自生活,而因疫情突然發生在家中的種種限制,對於心裡健康的衝擊更是嚴重的。要如何才能達到社交距離及社交活動時的安全?是否我們應該在各種情況下來重新定義「住宅」,確保所謂社區的意義呢?
In the past year, the importance of public spaces of quality has been reinforced. In many countries people could leave their homes for a walk, whilst adhering to the safety measures of social distancing. Being confined to a home, we realise how much we rely on outdoor space, both private and shared. How can we safely integrate outdoor space for everyone in the future of housing? To care for the mental health of people includes enabling a sense of belonging / community, and connection with others and to nature. This pandemic has reminded us the importance of daylight, natural ventilation, and green space.
公共空間的重要性在去年時已開始被重視,在許多國家中,人們已可開始外出並遵守安全的社交距離規定。當開始被規定無法外出時,才體認到原來我們對於戶外的公共與私有空間的依賴,而我們要如何在未來的住宅中,安全地整合戶外空間?重視人們的心裡健康,包含了歸屬感及社區感,人與人、以及與自然的連結。而這次的疫情,也提醒了我們陽光、自然通風與綠色空間的重要性。

This also brings the inequality between rich and poor to the surface. Being constricted to a villa with a garden is not comparable to being isolated in a tiny space under poor living conditions. In addition, high-density affordable housing may no longer meet the hygiene requirements of the post-COVID world. How can we create an acceptable quality of life for the less wealthy, the ones who are suffering the most in these crises?
並也讓貧富之間的不平等問題浮出了檯面,像是被隔離在擁有花園的別墅,與被隔離在不良生活條件的狹小空間是無法相比的。此外,高密度的經濟住宅或許在後疫情時期也無法解決衛生上的需求。一般的民眾其實所遭遇的難題最多,而我們要如何這些人創造出有品質的生活呢?
As architects, it is our duty to make sure affordable houses meet the fundamental needs of its inhabitants, even during a pandemic. At Mecanoo, we design with a principle we call ‘People Place Purpose’. It demonstrates the effect that time has had on the purpose (function) of buildings and landscapes, highlighting Mecanoo’s ethos of designing places for people and beginning the process of exploring the urban environment and observing the life which inhabits it. The ultimate goal is to make buildings for its people.
身為建築師,在疫情時期能提供「經濟住宅」以確保最基層住戶的需求是我們的責任。Mecanoo事務所有一個被稱為是「人們、場所、目的」(People.Place.Purpose)的原則,代表當時建築物或是景觀上的目的(功能)影響性,也呈現出Mecanoo事務所真正為人們設計所需要的建物,並早已開始探索城市中的環境及觀察當地居民們的生活,最終的目的便是為人們設計所需的建築物。
Building further on this vision, I have a philosophy that I am writing a book about. ‘Forward to basics.’ I believe that in the future we will not go 'back to basics', but 'forward to basics.’ Very basic matters will become important. The topics I encounter during this crisis fit exactly with that direction. Walkable buildings, walkable cities, bikeable cities, bringing food closer to people, hygiene in public buildings. These are all themes that I have been working on for a long time. 'Forward to basics' is and remains, even with what is happening now, my adage. Strengthening human values with the use of technology.
我正著手撰寫一本名為《邁向基本》(Forward to basics)的書以延續這個理念,相信未來我們不僅是「回到基本」,更是「邁向基本」,非常基本的事物將會變的重要,這與我在這次疫情中所聞所見的事物剛好是相同的。可移動的建築、可移動的城市、可騎自行車的城市、讓食物更靠近人們,及公共建築物裡的衛生,這些都是我一直以來努力處理的議題。《邁向基本》的內容包含了這些議題,甚至是正在發生的事物。而這也是我的座右銘-「以科技提升人類的價值」。
For this competition, we were looking for a new affordable housing typology, where residents can live sustainably, and can feel both protected and connected. The great variety of proposals was truly inspirational. Designers across the world submitted ideas for modifying existing buildings, as well as completely new structures, ideas for public space, city planning, and small-scale temporary residences. Buildings that focus on gathering and connection between residents as well as buildings that can adapt for isolation. An interesting theme that kept recurring was the question of how to integrate communal space in an affordable way. Although each of the submissions was thought-provoking and exciting to review, I am mentioning the most intriguing projects, the finalists of the competition, below.
在這次的紙上競圖比賽中,我們期待有新的經濟型住宅類型的設計,讓住戶不但能永續居住,同時也感到被保護並能互相交流。而這次所提出的幾個方案的確非常地創意十足,來自全球的投稿者提出來像是改造原有的建築物、新的結構系統、對於公共空間的想法、城市規劃及小規模的當代住宅等,都針對了在因疫情隔離下住戶及建築物的聚落與連結上提出了解決的想法,環繞在如何以經濟的方式整合公共空間的這個有趣的想法。雖然這次每位參與的投稿者設計想法都非常精采,但最後選出了以下最具代表性的幾個項目來說明。
ISO-TERACT PODS
While other teams focussed on gathering and connecting residents in a building, this project has a different approach. Addressing challenges in existing social housing in Kuala Lumpur, this project came up with a way to reduce congestion and improve outdoor space. By replacing the central core with multiple entry points, a high congregation area is eliminated. Beautiful artistic imagery shows a vision of a unique outdoor space that can be used safely, creating visual rather than physical connections between neighbours.
當其他團隊強調在建築物裡住戶間的連結與互動時,這項目的設計倒是有了不同的方向。團隊指出在吉隆坡的現有社會住宅所遭遇的挑戰,並在設計中找出方法降低擁塞感並改善戶外空間,同時置換掉有著多個入口的中央區域,以消除高密度的聚集空間。在美麗的建築模擬圖中呈現出獨特且安全的戶外空間規劃,且為鄰居間創造了比實體接觸更安全的視線上的交流空間。
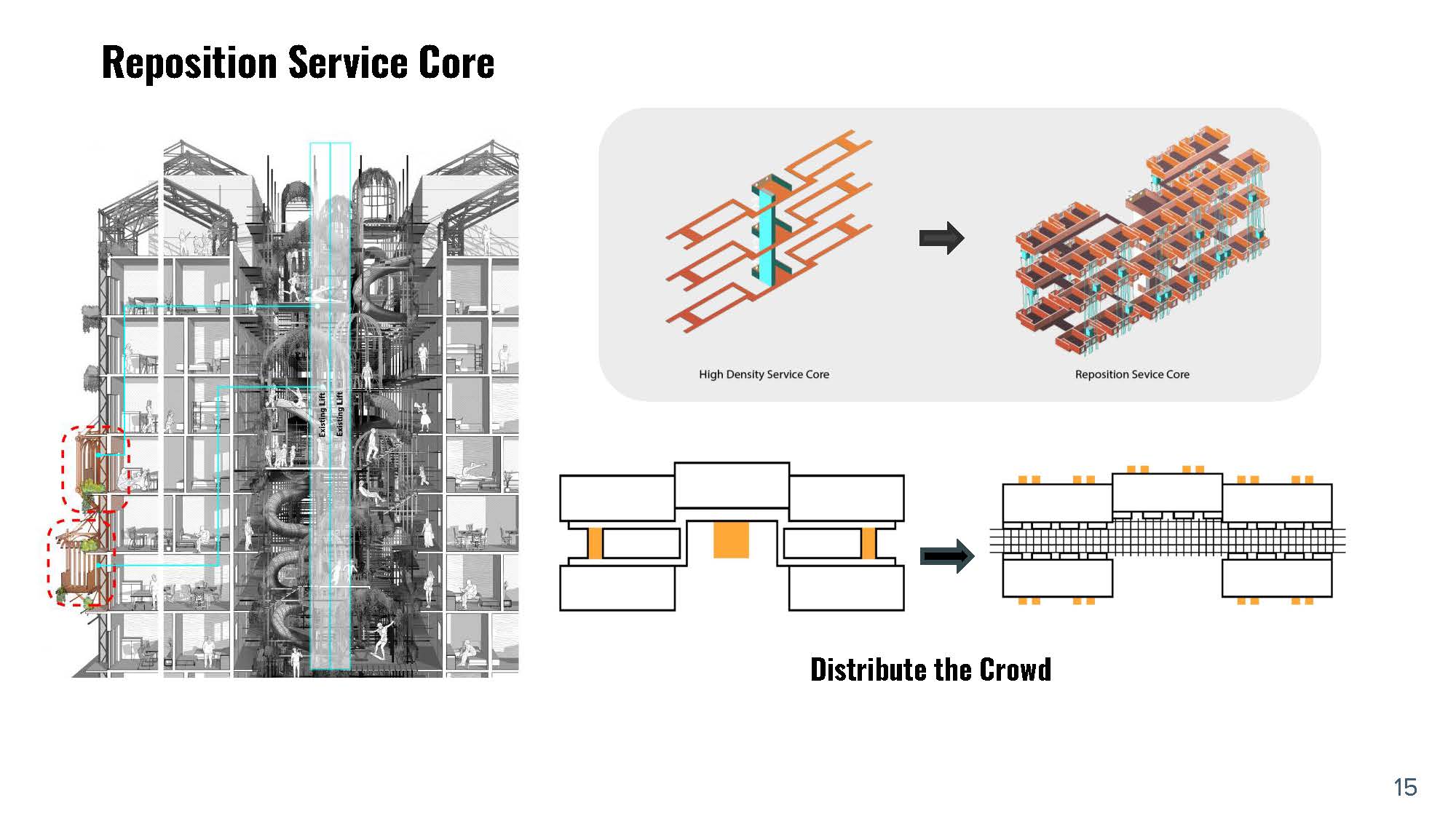
作品報導:https://reurl.cc/6yW136
AirPods
While providing an almost utopian solution, the team managed to reproduce the charm of Hong Kong. Working with the ‘unauthorized building works’ that currently exist throughout the city, the project shows the value of observing how citizens are already pushing legal boundaries to meet their needs. The team proposed safe, sustainable, and modularly organised pods that are adaptable to the local needs of a community.
團隊以近乎烏托邦式的設計,來重現香港市景中迷人的建築特色。以目前現存於城市各角落的違建(unauthorized building works)為概念,觀察並探討市民如何在遊走法律邊緣下找尋所需的居住空間,提出了安全、永續且模組化的膠囊式空間設計來符合當地社區所需的居住場所。
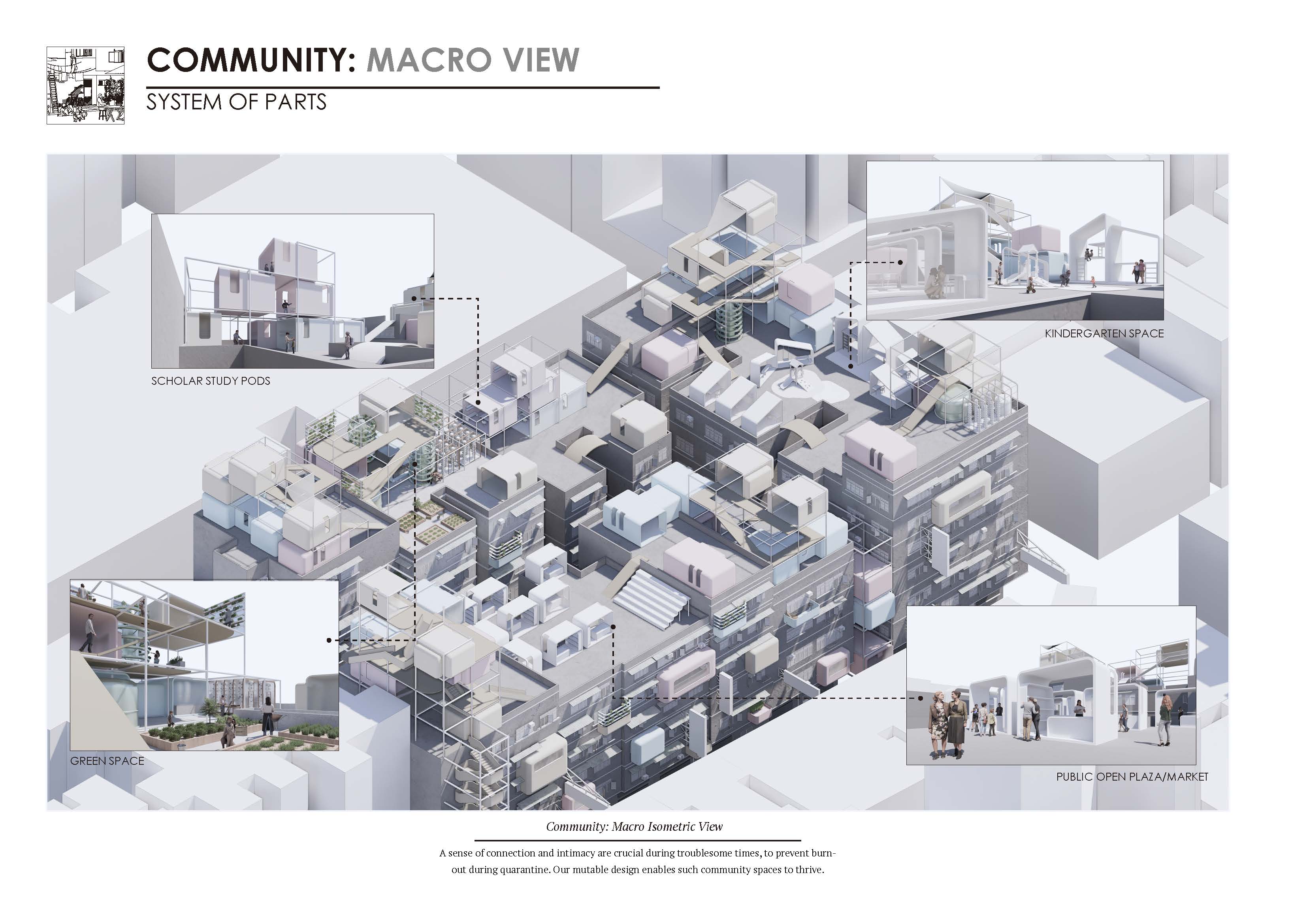
作品報導:https://reurl.cc/WEj5Zk
Gap: Disconnect to Connect
This beautifully represented project is founded on the Dunbar theory which gives a clear guideline of the ideal scale of a residential complex. The team managed to create a building where a sense of community is the fostered through generous and diverse communal space. It boldly prioritizes communal space over private space, and poses the question: is a focus on open, shared space the future of affordable housing?
這個以鄧巴理論(Dunbar theory)為基礎並以美麗的建築模擬呈現的項目,清楚地提供了公共住宅空間的理想尺寸。團隊透過大量且多元化的公共空間設計,創造了擁有社區意識的建築空間,大膽地以公共空間為首要考量,並提出了這樣的問題:在未來的經濟住宅中,開放的共享空間會是個焦點嗎?
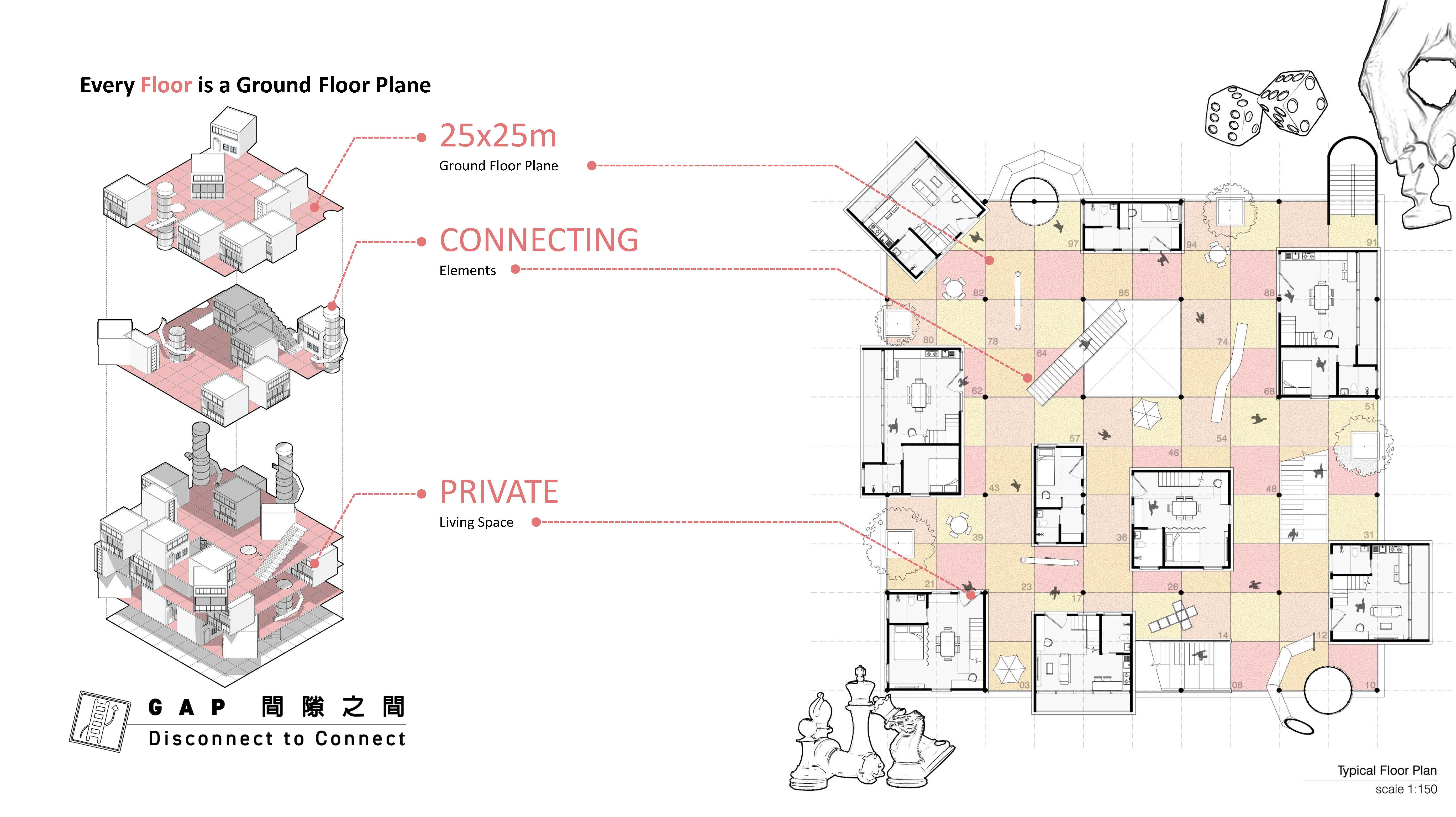
作品報導:https://reurl.cc/Q70yqb
Housing Re-framed
The project provides a solution to improve the living quality of affordable housing in Edinburgh. This project shows what is possible when we transform existing buildings sustainably. Using CLT and glulam as a main building component and opening the façade to allow natural daylight to enter, a fascinating design is achieved.
這項目提供了如何改善在愛丁堡(Edinburgh)地區經濟住宅中的生活品質,並指出以永續方式改造現有建築物的可能性。團隊以CLT合成材及膠合層木為主要建築材料並以開放式的外立面引進自然日光,是個相當精采的設計案。
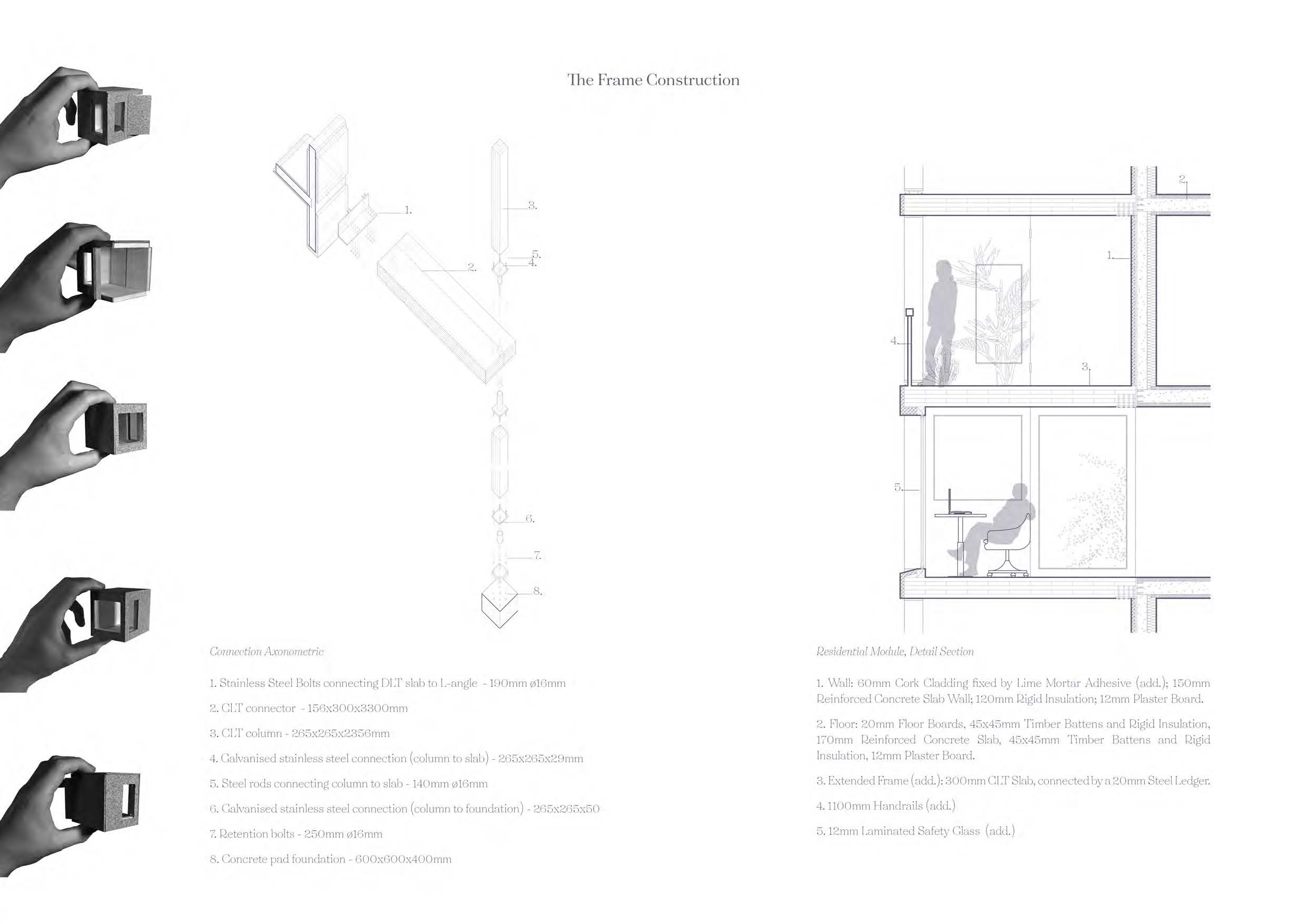
作品報導:https://reurl.cc/v5rlOA
Weather the epidemic in the community
This project focusses on the demands of elderly and tries to improve the physical, psychological, and financial conditions in an aged community. Their solution is simple, yet ingenious: connecting young people with elderly through transforming spare rooms into studio’s, whilst adding a vibrant communal space to an existing neighborhood.
這項目重視老年人的需求,同時試圖改善老年社區中的生理、心裡與財務狀況。團隊的解決方式雖然簡單卻相當聰明:以改造多餘空間成為工作室的方式讓年青人與老年人互相交流,在現有的鄰里間創造出有活力的公共區域。
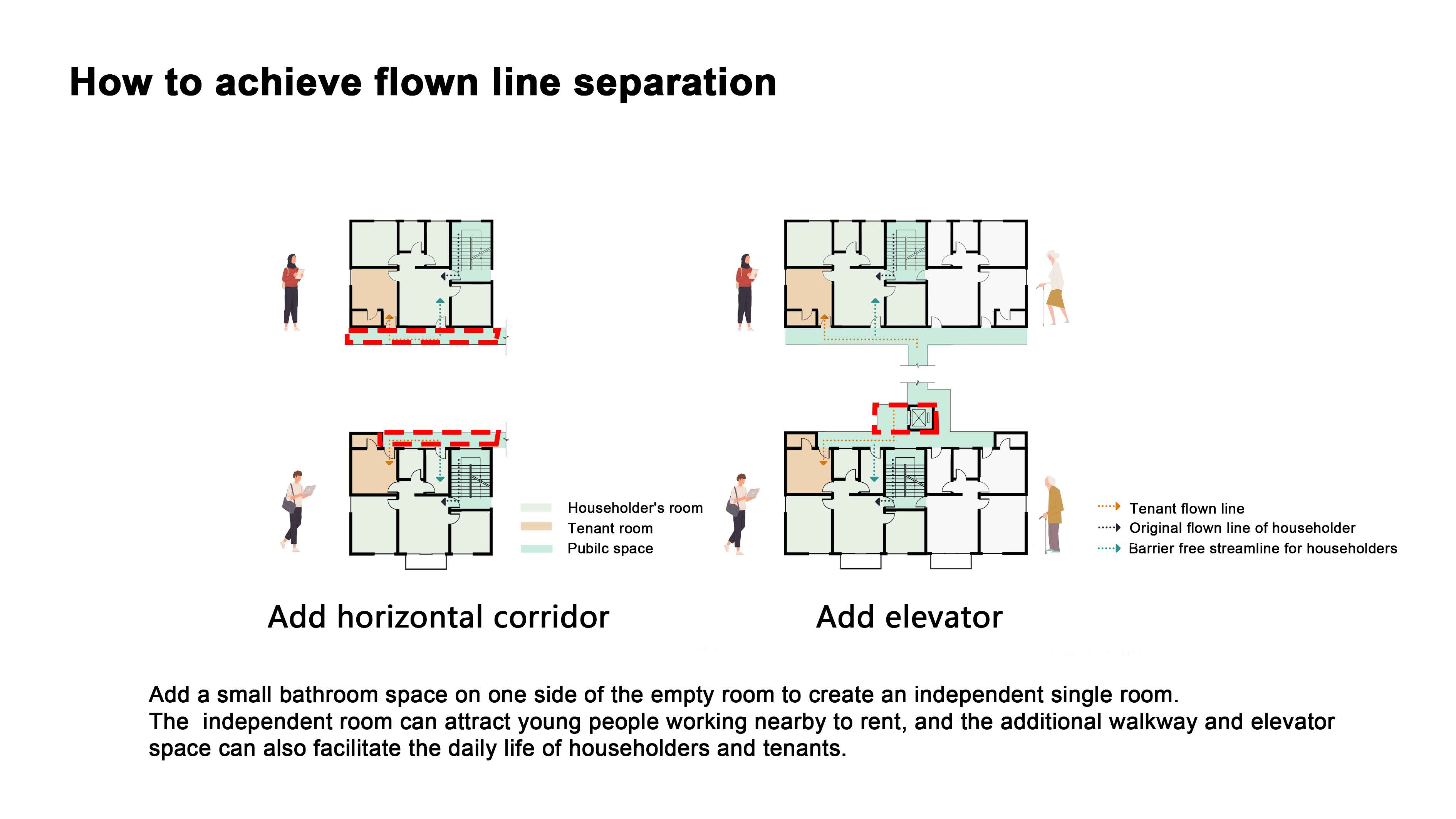
作品報導:https://reurl.cc/NX3kdq
RECONFIGURING NYC
This project carried out interesting research into housing typologies in a key COVID-19 pandemic location: New York City. The team gave a strong statement which points out that pandemics and climate change are two sides of the same coin. The design proposal cleverly uses existing methods to develop a good design, such as natural cross ventilation in all apartments, and creating a stepped roof for solar exposure and the creation of outdoor common spaces.
這項目選擇在COVID-19疫情較為嚴重的城市紐約市研究住宅的類型,團隊強調疫情與氣候變化其實是一體兩面。設計上巧妙地使用原有的方法發展出像是公寓裡自然的通風、防曬功能的階梯式屋頂及創造戶外公共空間等優良的設計。
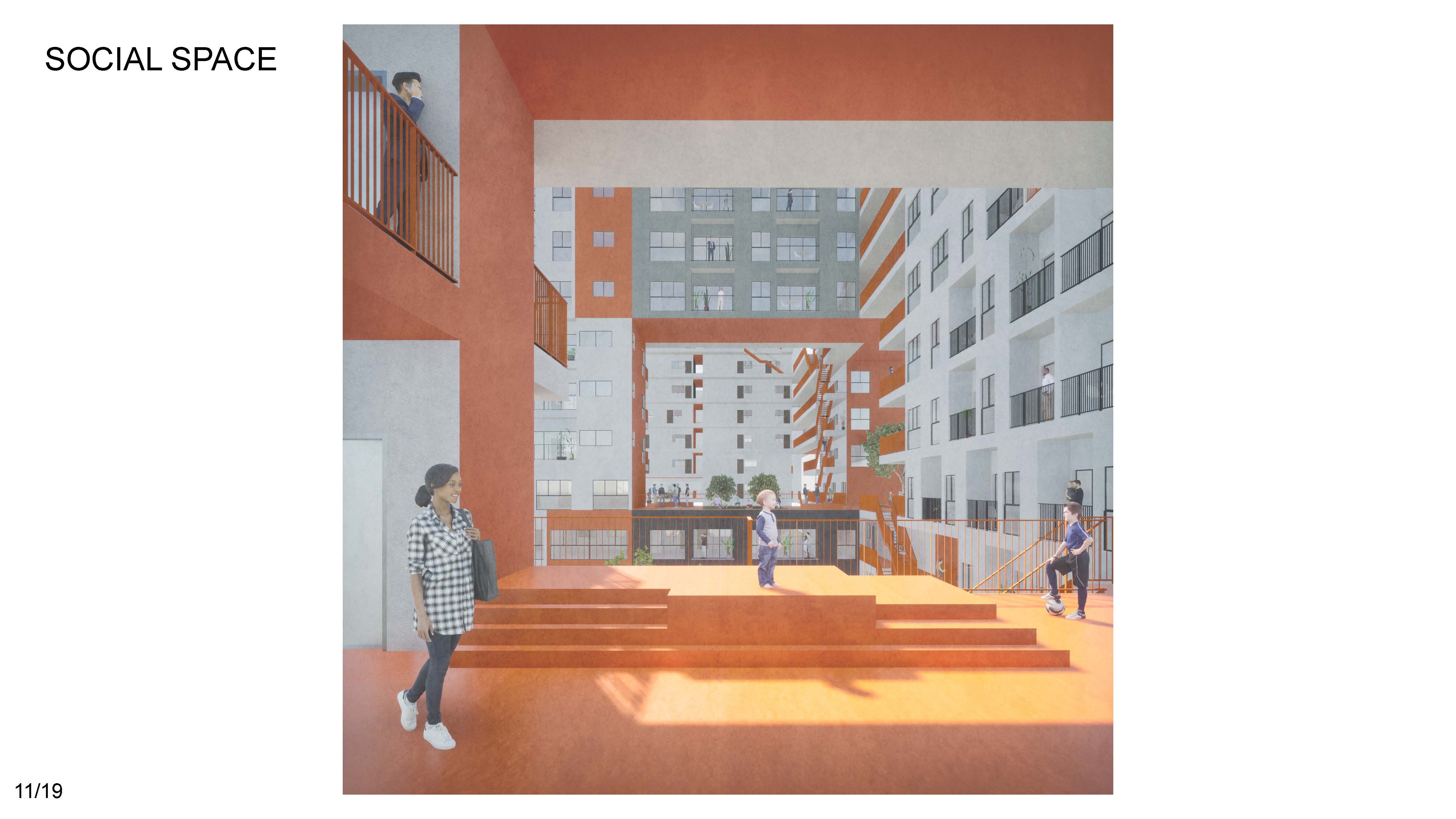
作品報導:https://reurl.cc/9ZMjka
Extension of Living
This conceptionally strong project uses the balcony as a dynamic boundary. The balcony becomes an important element which opens each individual apartment. It is not only a play between indoor/outdoor, private/public, but also as a buffer space or boundary by itself. This project is an exciting experiment of a new housing typology, and I would love to see it tested in the real world.
這個概念上相當強的項目使用了陽台來做為動態的空間邊界,讓陽台成了打開各獨立公寓單元的重要元素,同時陽台也扮演了一個緩衝區或是本身就是邊界的角色,而非單單只是用來分隔室內外或是公共與私人空間的設計。這項目對於新的住宅類型來說,可說是一個令人驚奇的實驗設計,而我也期待這項目會於真實的世界上執行測試。
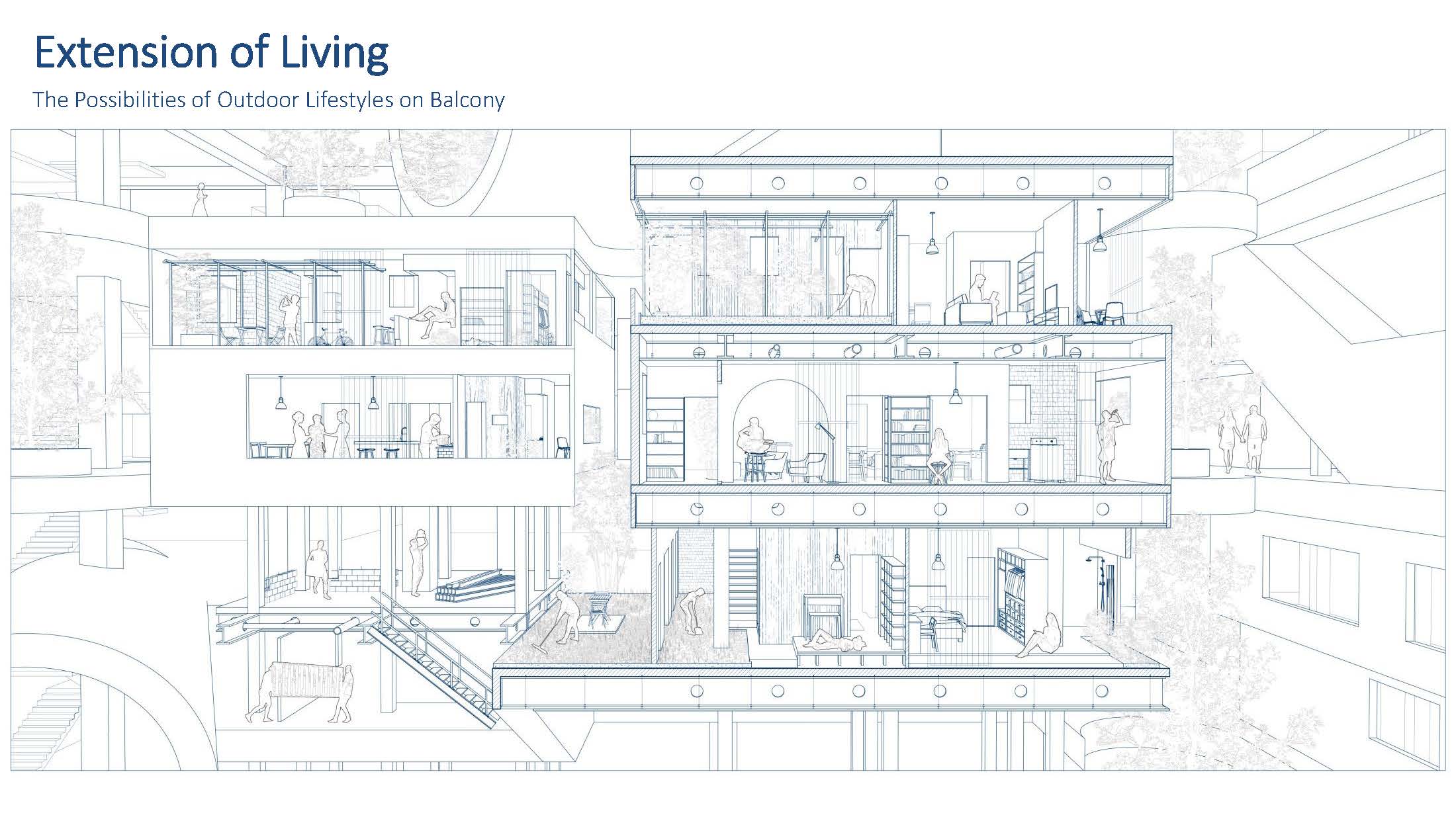
作品報導:https://reurl.cc/AgxQv8
Ghost to Host
This project was truly exciting to see. I was impressed by the thorough analysis of current conditions in Bangkok and working with an existing abandoned building in a high-density city is an excitingly compelling approach. The project extends from the pure residential tower to a vertical self-sustainable city which fulfils the daily needs of its inhabitants. It is a well-developed project with clear scenario, research, and design intention.
這項目的確很令人興奮,我對於團隊透過對曼谷目前情況的詳細分析,並利用位於高密度人口城市中的一棟廢棄大樓來設計覺得印象深刻。團隊將原本的住宅大樓轉化成了一棟能自給自足的垂直城市,同時亦能符合居民的日常所需。這是一個設計的相當好,且具有清楚構想、研究及設計企圖的項目。
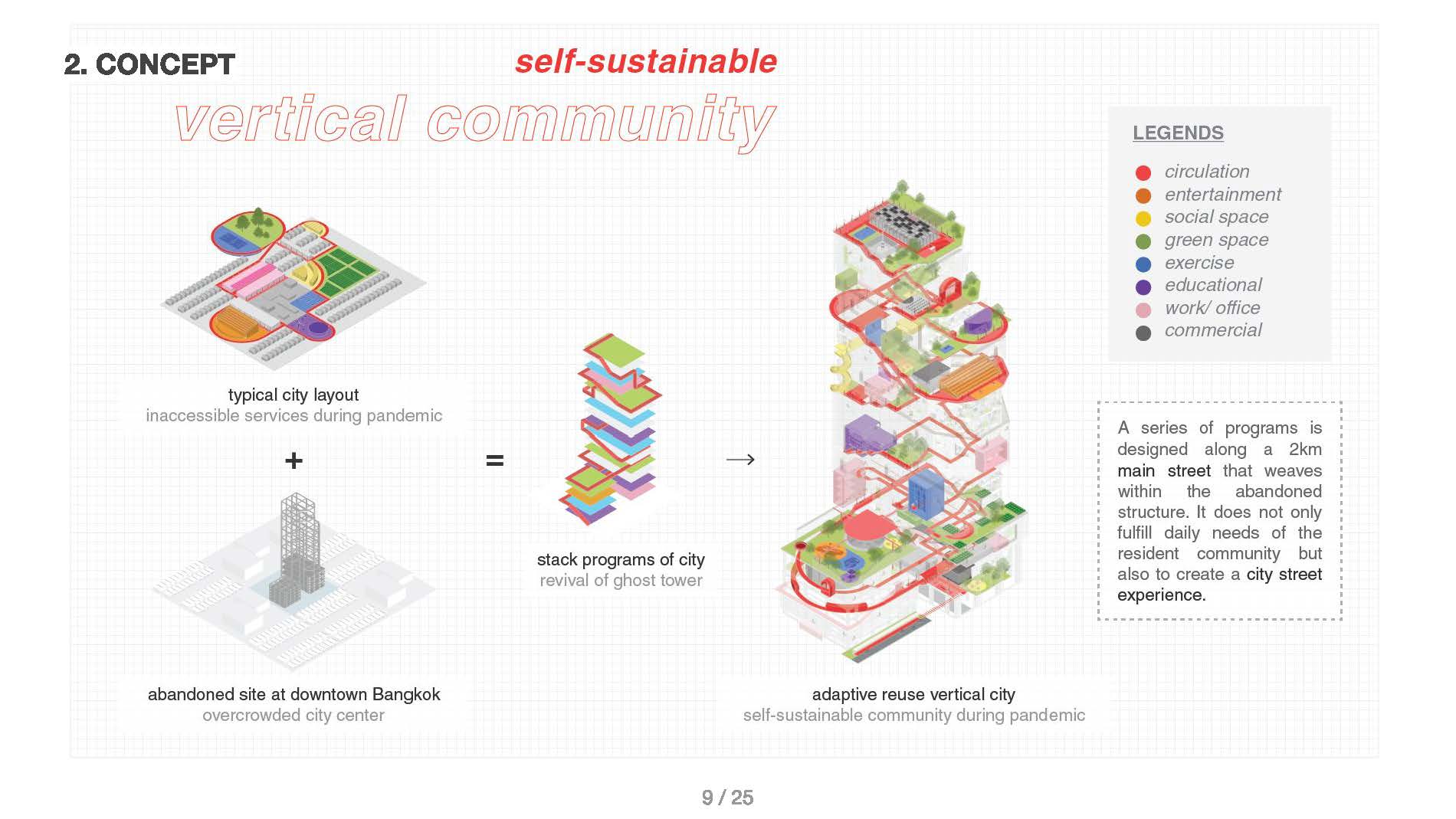
作品報導:https://reurl.cc/Q70yK2
It brings me joy and hope that young designers bring such creative ideas to the table. I hope their work inspires you as much as it has for me.
這次的競圖比賽讓我覺得愉快,希望這些年輕設計師們的創意想法能早日實現,也希望這些項目的設計對你們及我來說都有所啟發。
【延伸閱讀】
>2021紙上住宅建築國際競圖結果出爐
https://traa.com.tw/Event/News/177
>2021紙上住宅建築國際競圖─八件作品入圍決選審查
https://www.traa.com.tw/Event/News/166
>2021紙上住宅建築國際競圖,將由來自全球三十五個國家作品共同角逐!
https://www.traa.com.tw/Event/News/156
>2021紙上住宅建築國際競圖 徵件開始
https://www.traa.com.tw/Event/News/132
>張清華建築師談「可適的韌性建築」
https://www.traa.com.tw/Event/News/142
>李金威建築師談Are we ready? Architecturally speaking.
https://www.traa.com.tw/Event/News/148
>>>>>>>>>>>>>>>>>
文字撰寫整理:王進坤/traa台灣住宅建築獎執行經理
