Given that “2021 International Residential Architecture Conceptual Design Competition” unexpectedly coincides with the outbreak of Covid-19 raging around the world. The topic of “The Future of Residences – Before and After the Epidemic” proposed by Judge Francine is a most relevant topic for the participants.
本屆「紙上住宅建築國際競圖」適逢COVID-19疫情肆虐全球,評審Francine建築師出題目「住宅的未來–在大流感來臨之前與之後」,給了參賽者當今最切身的命題。
In order to curb the spread of the pandemic, countries worldwide have implemented lockdown of cities and quarantine policies. These include maintaining social distance, limiting the number of people in gatherings, work stoppages, remote work, and so forth, which have greatly changed people's work and lifestyle. For this reason, “model of working” and “home” have been redefined, and remote work has become a trend; this has highlighted the importance of “home”. In addition, there is a realization that the virus this time will not be a single event but will become a problem that people will continue to face in the future. Therefore, having a resilient urban design and livable housing have become the subject of research and discussion everywhere.
全球各國為遏止疫情的傳播,各地實施封城隔離政策,諸如保持社交距離、限制集會人數、停止上班、遠距辦公等大大改變了人們的工作及生活方式,為此「工作模式」和「家」重新被定義,遠距上班成為趨勢,讓「家」的重要性被突顯;此外,也意識到這次的病毒不會是單一事件,將是未來人們不斷要面對的問題,因此城市韌性設計、合宜住宅成為各地研究和討論的課題。
Nowadays, because of the advanced development of 3C technologies, global trading, and competition for jobs, people’s lifestyles have gradually changed compared to the time the invention of computers yet. Residential behavior is different from the past, and given this pandemic, people are forced to stay at home for a long time. Are traditional three-bedroom and two- room layout of the original housing still suitable to the current lifestyle? With more prominent and scrutiny, what is a resilient housing that is suitable to face the pandemic and busy lifestyle? This should be the most important topic in residential design today.
本來現今社會,因3C科技發達、全球化貿易、工作競爭下,相較於電腦發明前,人們的生活摸式已逐漸在改變,居住行為已不同於以往,加上這次疫情,人被迫長時間待在家裡,原住宅傳統三房兩廳的配置格局,是否還符合現今的生活方式?就更加的突顯及被檢視,什麼是面對疫情和忙碌生活下合宜的韌性住宅?應是當今住宅設計的重要命題!
The domestic real estate market, given the planning and design of housing construction projects with the progress of industrialization and economic development while constantly seeking innovation and change, the current standard layout of three bedrooms and two rooms, four bedrooms, luxury housing, and even small housing have all become mature. However, the focus of competition among construction companies is still limited to more refined building materials and installations, and they are still thinking in the direction of construction of luxury housings. Facing the possibility of a similar pandemic in the future and given the demands of community residents after the city is in lockdown. How do architects raise housing layouts in advance to put forward countermeasures to respond and solve the problems? There are two situations emerged according to empirical observations after 1-year pandemic:
國內房地產市場,住宅建案的規劃設計,隨著工業化進步及經濟的發展,不斷的求新求變,直到現行三房兩廳標準格局、四房、豪宅、甚至小住宅平面,都已發展成熟,然建商的競爭仍侷限在建材、設備的更精緻化,朝著豪華住宅的方向思考,對於科技及工作忙碌下,所帶來居住行為的需求和改變,在設計上未見思考和解決,這是當前房地產市場建案的設計者,需要嚴肅面對的課題;面對未來可能再發生類似的疫情,封城後社區住戶的生活需求,建案設計者如何超前佈署,提出對策在平面格局上予以回應及解決,在經一年疫情後的經驗觀察,有兩種情況突顯出來:
1.The internet and video have made the possibility of working at home and usage of video conferencing. Video conferencing at home can replace in-person meetings and reduce the time spent on travel without reducing efficiency.
1.網路及視訊,使得在家工作及視訊會議成為一種可能的方式,在家視訊會議可取代親自開會,減少路途時間浪費,但效率沒有減少。
2.People will spend long time of living at home to obey quarantine regulations when the pandemic occurs. Therefore, as people spend more time at home in the future, how should housing design can respond to such changes?
2.疫情發生時的隔離措施,自主在家生活的漫長日子。因此,未來人們待在家的時間增加,住宅規劃設計該如何面對改變?
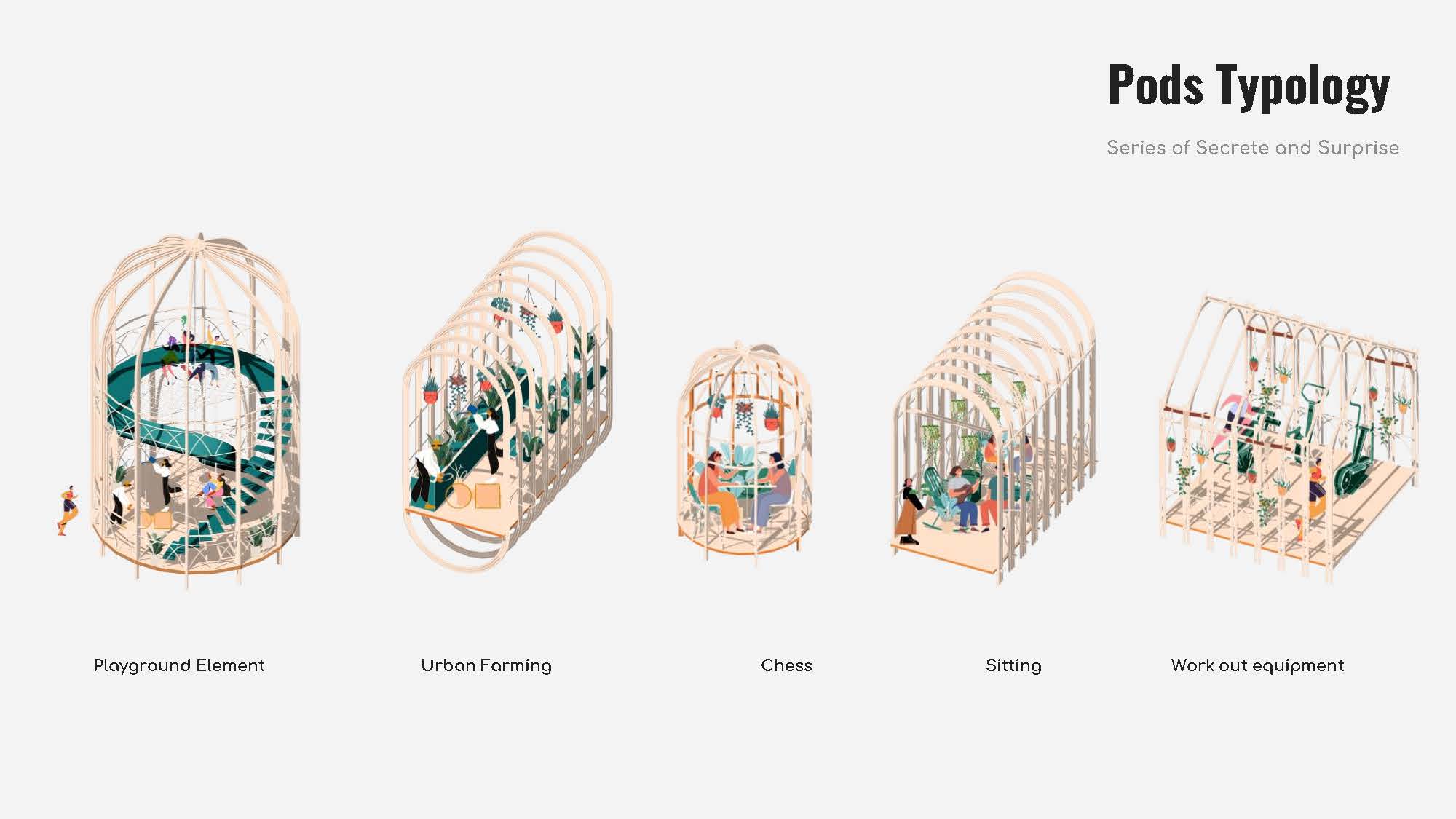
Reviewing the 8 winning works in this competition in detail and trying to contemplate the future housing needs to face the busy technological lifestyle or the lockdown of the city when the pandemic occurs. What is the inspiration for architectural design? 3 out of the 8 works are for new constructions, and the other 5 works are for rebuilding of existing buildings. The latter ones attempt to solve the poor living conditions in existing buildings and try to add spaces for outdoor activities, game facilities, public areas, balconies, and so forth to increase elements of vitality and happiness of the community. Distribution of traffic flow is also considered in the design. Similarities of design can be seen in the works for the new buildings. What kind of creative ideas of the 8 works can inspire the design of traditional housings? From several aspects of design, the author will try to share the followings:
細讀本次競圖得獎八件作品,嘗試思考未來住宅面對忙碌科技生活需要或疫情發生時的封城,在建築規劃設計上有何啓發?八件作品中有三件是新建,五件是原有建築物的整建更新,後者是在解決原建築物中的不良生活條件,試圖加入戶外活動、遊戲設施,公共空間和陽台等,以增加社區活力和快樂元素,在動線上也有考量分流的設計,這些在新建的作品裡,都可看到類似的思惟,這八件作品的創新發想,能帶给國內傳統住宅規劃設計何種啟發?從規劃設計的幾個面向,筆者試著分享:
一、Housing Layout 住宅格局
Balcony 陽台
In the work “Extension of Living” by Mr. Huang, Zi-Zhe, balconies surrounding the housing is designed, which is defined as a gray area between the inside and the outside. The attempt is to blur the boundary of environment and extend the private area to the outside so that all kind of living events can be happened in the gap between inside and outside with the environment. Residents can feel the breeze, drizzle, sunshine and the rich joy of life among the greenery of flowers and plants.
黃子哲先生Extension of Living作品中,在住宅平面四周設計一圈陽台,定義為灰色地帶是介於內與外之間,嘗試將環境內化,將私領域延伸至外部,使家內與外的間隙發生各種生活事件並與環境共存,住戶可在綠意花草中,感受到微風、細雨、陽光,豐富生活樂趣。
If considering the design of domestic housing, balconies can be designed in each space of the house. Balconies can vary in width, but should be at least 1.2 meters or more. Public spaces such as living room or dining room should be enlarged and deepened to create a semi-outdoor interactive space for the family. The design of balcony in other rooms will depend on the needs of users with activities such as exercising, reading, resting, doing the laundry, and so forth. Balconies can be designed by different functions to extend activities to the semi-outdoor balcony.
若反應在國內住宅設計上,可在住宅內各空間設計陽台,陽台可寬度不一,至少應一點二公尺以上,公共空間如客餐廳則加大加深,以形塑全家半戶外互動空間,其他房間視居住者需要如運動、閱讀、休憩、洗衣等活動,設計各種不同功能的陽台,以延伸生活活動到半戶外陽台空間。
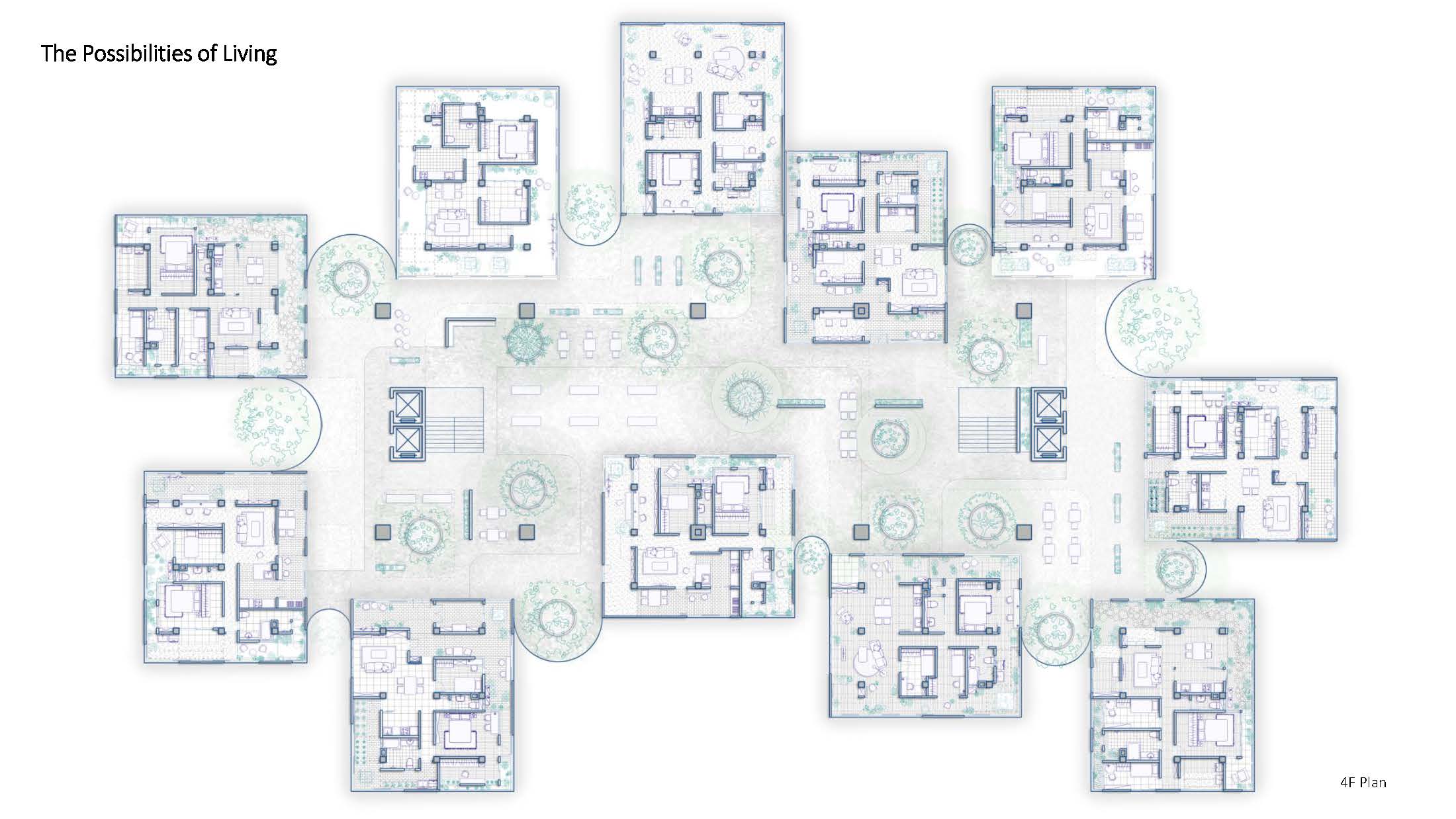
平面 Plan
Extension of Living’s layout is designed to meet the needs of residents with different lifestyles. There are 4 layouts designed to follow the void space of balcony to meet the demand of lifestyle and functions of residents. When getting rid of the domestic layout of 3 bedrooms and 2 living rooms, the space can be diversified according to the residents’ demands. With the solid-and-void change in the balcony, it becomes flexible, vivid and practical. This kind of layout is in line with the current use of 3C and individual lifestyle and personalization.
Extension of Living其住宅平面,針對住戶不同生活形態的需求,搭配陽台虛空間的運用,設計出四種平面,以住戶生活需要及功能為設計思惟,跳脫國內三房兩廳住宅格局的設計思考,空間多元隨著住戶生活需要,搭配陽台實虛變化,彈性、活潑而實際,這樣的平面設計,符合現今3C作業及各別生活形態和個性化需求。
二、Community 住宅社區
Ground level 地面層
The ground level of a community is usually a public area belonging to the he community. The main area consists of public facilities and outdoor landscape gardens which is also the boundary to the outside world. Public facilities need to provide outdoor activities for residents such as social networking, books, children’s playground, fitness, karaoke, and so forth. The gaps between the spaces are also needed to be considered. Compared with current designs, the gaps should be more flexible and meet the various possibilities of mixed use for individual or a large space.
住宅社區地面層,通常都是屬於社區住戶的公共領域,主要空間是公共設施及戶外景觀庭園,它也是和外界的邊界,公共設施需提供社區住戶戶外生活所需,比如交誼、圖書、兒童遊戲場、健身、卡拉Ok等,空間間隙要考慮,比起現行的設計,要更具彈性,符合單獨及大空間混合使用的各種可能。
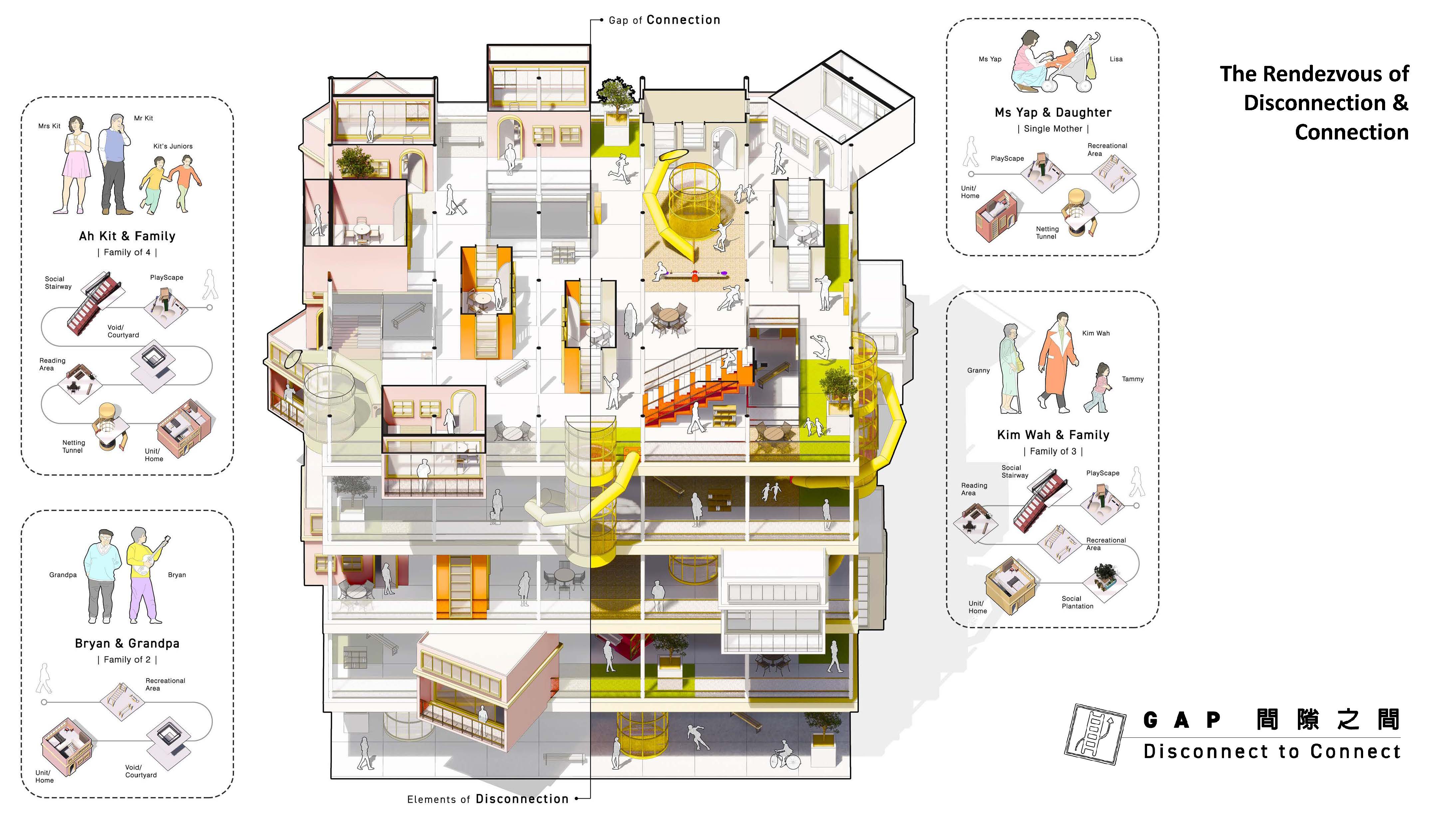
中庭景觀 Courtyard Landscape
The current landscape design tends to play a supporting role of the buildings, focusing on planting and greening with less consideration of its functions and usability. The works “Extension of Living” and “Gap: Disconnect to Connect” propose an idea of future landscape design is not only for visual but also more delicate and diversified. The design is for keeping a distance from each other and covering all types of spaces that are accessible, usable, movable, and quiet to meet the diverse outdoor activities such as sports, friendship, reading, relaxation, and children's games. Traffic flows are separated for either personal use or for gathering. Diverse plants, fragrance of flowers and plants blooming throughout 4 seasons will enrich the flavor of living.
現行景觀設計多傾向為建築的配角,以植栽綠化為主,功能及使用性考慮較少,作品Extension of Living及Gap: Disconnect to Connect,提出未來景觀設計不會僅是視覺性,而是多樣空間更精緻的多元設計,相互保持距離,涵蓋可及、可用、可動、可靜的各種空間,以滿足住戶運動、交誼、閱讀、放鬆、兒童遊戲的多元戶外生活需求,採取動線分流,可獨自亦可多人聚集的節點,植物多樣性,營造香、花植物四季綻放,以豐富生活的趣味。
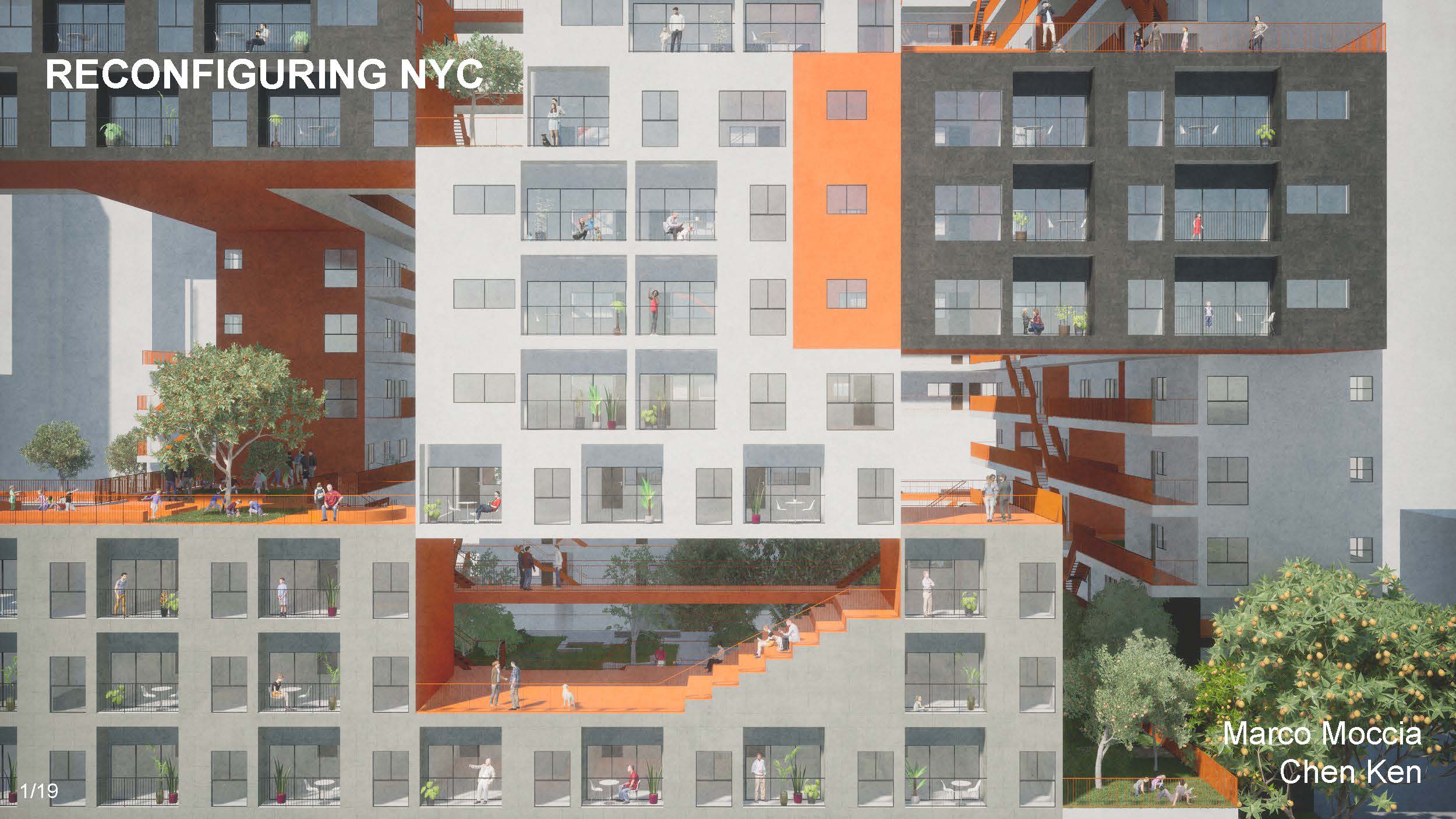
中介綠化空間 Medium Green Space
The work “RECONFIGURING NYC” completely use cross nodes of community to design lots of outdoor green spaces for residents on each floor. These medium spaces are designed upward, level by level, until they reach the roof. The design creates many void spaces around the building to replace the original dull and crowded building. The design can not only provide more create lots of void spaces to provide more outdoors spaces for residents. At the same time, the idea can also create spaces for circulation with a vivid appearance of the building.
作品RECONFIGURING NYC充分運用社區交叉節點,設計各樓層多處住戶戶外綠化虛空間,此中介空間依層層設計而上,直至屋頂層,令沈悶擁擠住宅大樓,不管內外皆活潑生動,此一構想,可在大樓空出許多虛空間,不僅提供住戶更多戶外空間,還能流通空氣,豐富外觀造型的變化。
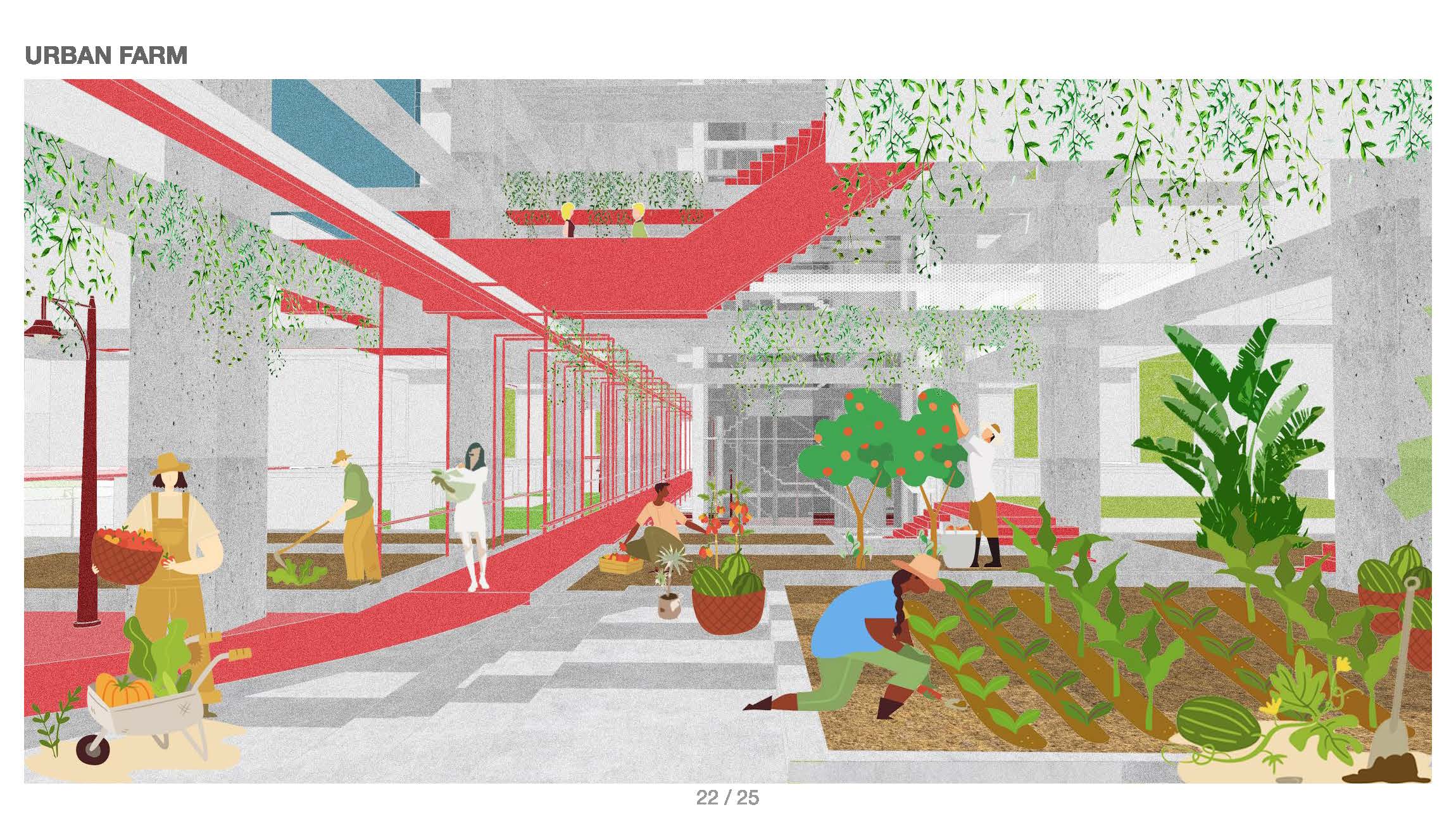
屋頂層的有效利用 Effective Use of the Roof Level
The work “RECONFIGURING NYC” proposes the design for roof is to create skylines of community surrounding the building from the lower level to upwards. It is interesting that different spaces are arranged on different roofs. Visually, people can see the roof from the medium spaces to create connection and interaction among residents. When rethinking the current housing design, the public facilities can be designed in conjunction with the protruding stairwell on the roof to create a second place for activity and interaction for residents with a planting roof.
作品RECONFIGURING NYC提出的屋頂層設計,是順著建築四周,由低逐棟而上,活潑而富變化,豐富社區的天際線,且在不同屋頂層配置不同空間饒富趣味,在視覺上屋頂層和中介空間能彼此相望,創造住戶生活中的連結與互動. 反思現今住宅設計,可結合屋頂突出物樓梯間設計公共設施,配合四周屋頂綠化,創造出社區第二個供住戶使用的活動和交誼空間。
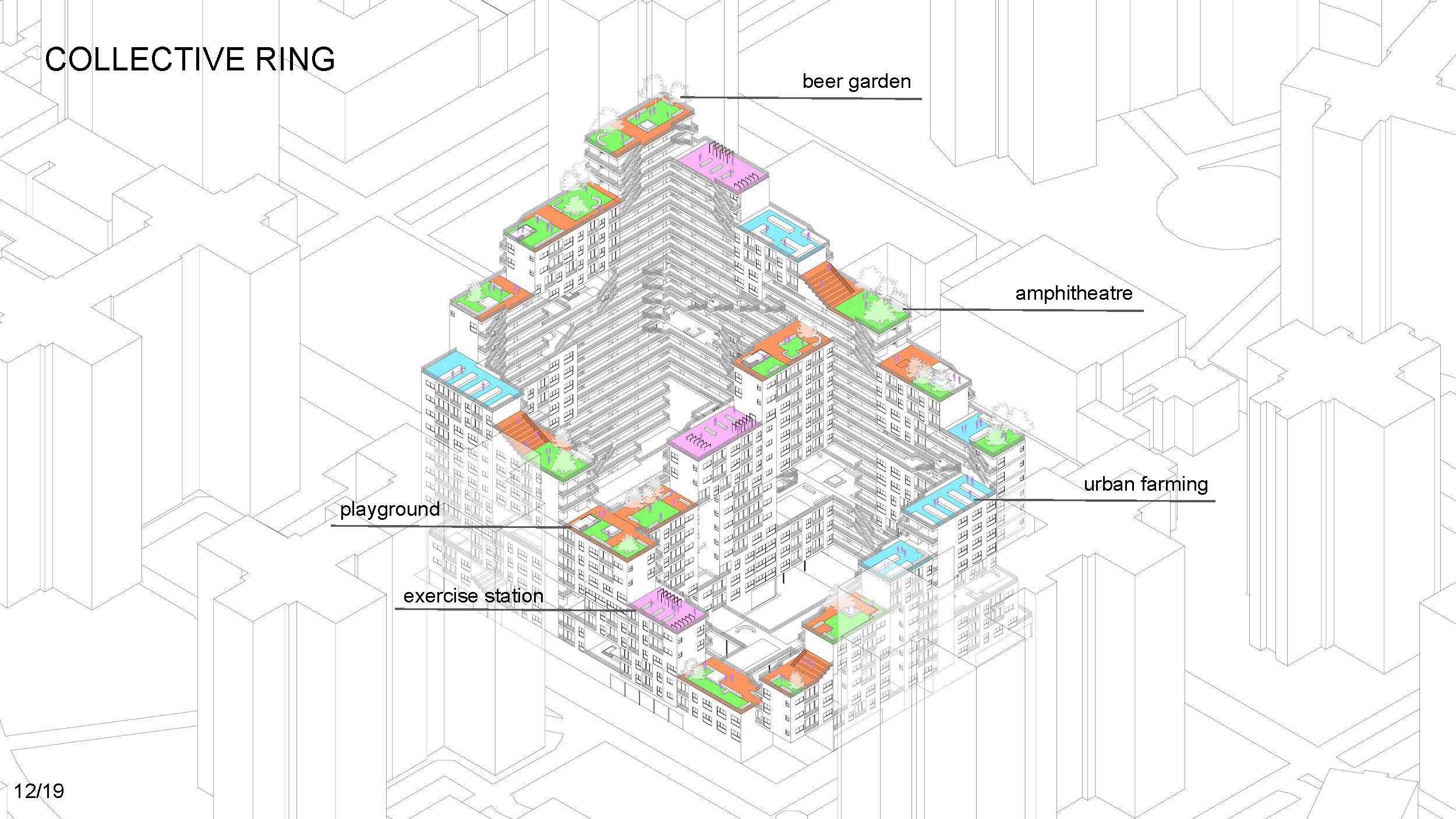
總結 Conclusion
Public facilities and garden landscapes are limited due to the small area of site and high housing prices in domestic housing projects. However, the creation of housing units and change is imageable. How can the design meet demand of living such as family interaction, working area, distinguishing rest and working, semi-outdoor design, private room, activity, kitchen, washing room and laundry in the limited spaces? Meanwhile, how do we to get rid of the traditional design of 3 bedrooms and 2 living rooms? I believe that the work “Extension of Living” by Mr. Huang, Zi-Zhe provides the possibility of a good layout to inspire future attempt and creation for housing projects.
國內住宅建案,囿於基地面積不大及高房價高總價面積限制,公共設施和庭園景觀可變化有限,住宅單元的創新和改變,有很大的想像空間,在家的時間增加了,家人的互動、工作區域、休息與工作的界定與分隔、半戶外陽台規劃、個人私密空間或活動的需求、外加廚房、浴廁、洗曬衣等基本功能,如何在有限空間下滿足居住需求?又如何呼應個性化居住行為?並打破慣行的三房兩廳傳統思惟,我認為黃子哲先生作品Extension of Living提出很好平面設計的可能,啟發住宅建案未來的嘗試和創新。
【延伸閱讀】
>從疫情中思索新的居住模式/黃長美
https://www.traa.com.tw/Event/News/187
>住宅的未來/Francine Houben
https://www.traa.com.tw/Event/News/185
>2021紙上住宅建築國際競圖結果出爐
https://traa.com.tw/Event/News/177
>2021紙上住宅建築國際競圖 徵件開始
https://www.traa.com.tw/Event/News/132
>張清華建築師談「可適的韌性建築」
https://www.traa.com.tw/Event/News/142
>李金威建築師談Are we ready? Architecturally speaking.
https://www.traa.com.tw/Event/News/148
>>>>>>>>>>>>>>>>>
文字撰寫整理:王進坤/traa台灣住宅建築獎執行經理
