Time: 2021/03/29
Location: Sun-Yuan Architects & Associate meeting room
Sun-Yuan Architects & Associate meeting room
時間:2021年3月29日
地點:上圓聯合建築師事務所大會議室
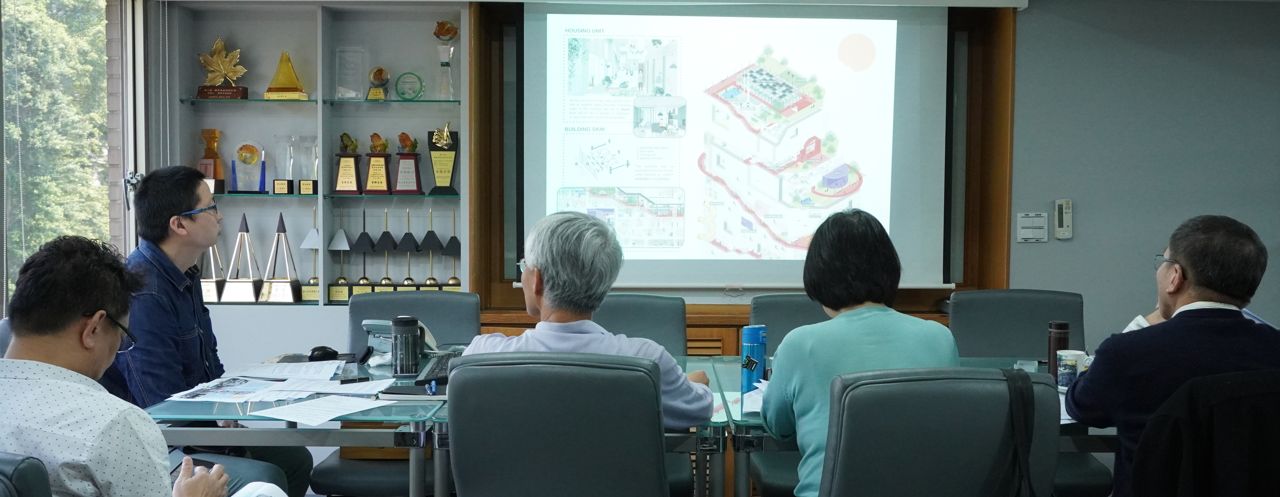
主持暨撰稿
王進坤/台灣住宅建築獎秘書長(以下簡稱王)
Wang, Chin-Kun/TRAA Secrectary General
張智穗/上圓聯合建築師事務所協理(以下簡稱張)
Chang, Chi-Sey/Sun-Yuan Architects & Associate Senior Manager
與談者
黃長美/《台灣建築》總編(以下簡稱黃)
Huang, Chang-Mei/Taiwan Architecture Magazine chief editor
陳聰亨/上圓聯合建築師事務所主持建築師(以下簡稱陳)
Chen, Chung-Heng/Sun-Yuan Architects & Associate Host Architect
許義明/上圓聯合建築師事務所主持建築師(以下簡稱許)
Hsu, I-Ming/Sun-Yuan Architects & Associate Host Architect
鍾九如/上圓聯合建築師事務所主持建築師(以下簡稱鍾)
Chung, Chiu-Ju/Sun-Yuan Architects & Associate Host Architect
The 8 winning works of “International Residential Architecture Conceptual Design Competition” have pointed out many unique and inspired vision for future housing design during the post-pandemic period. The insight of Francine Houben to city, architecture and living can be seen in the design of winning works and Q&A of final review. At the same time, the host and planner will discuss the design inspired by each work from the viewpoint of Taiwan practitioners to help the public to understand the idea of the 8 winning works and its inspiration for housing architecture and design.
本屆「紙上住宅建築國際競圖」八件得獎作品中,對疫情後未來住宅的走向,提出許多獨特且具啟發的想法。閱讀這些得獎作品以及審查Q&A,可從中瞭解評審Francine Houben對都市、建築及生活的觀點,為讓讀者能更為清晰理解八件得獎作品,及對住宅建築設計的啟發,主辦及企劃單位將從台灣建築執業者的角度,從單一到整體來展開每件作品的啟發。
First prize-Ghost to Host/Pongpol Puangniyom+Mah Yi Jun
首獎作品Ghost to Host/Pongpol Puangniyom+Mah Yi Jun
作品報導:https://reurl.cc/Q70yK2
Huang: The idea of “vertical street” is used to rebuild abandoned building - Sathon Unique, which also responses to Francine’s declaration in the competition by its concept of forward-looking, sustainability and practicability. The “vertical street” idea can connect public spaces to take care families with different demands and can lockdown the building to become a self-sufficient environment through space distribution based on levels of publicity. The design of ventilation, daylight and public space is flexible and the idea presents the concept of connection and abundant layout and design. Both should be the important reasons the work is selected.
黃:團隊透過「垂直街道」概念改造泰國廢棄大樓Sathon Unique,作品具備前瞻性、永續性與可執行性,也滿足社交與安全性,回應了Francine在競圖宣言中所強調重視的。透過這條垂直街道,連接各種公共空間,照顧不同需求的家庭,在疫情來臨時能整棟封鎖自給自足,按公共性層級來區分空間因應;在通風採光、公共空間的處理相當活潑,概念串聯與圖面表達之豐富性與設計感應是他出線的重要因素。
Chen: I think the team brings up an unpredictable and new design toward the “abandoned building” which is like an architecture tumor in a city. A 2-kilometer road is designed in the building which can create public and private spaces and all of social demands. The idea is to pay attention to abandoned buildings which affect the landscape of cities during the period of COVID-19. The idea also inspires countries to think about solutions for abandoned buildings.
陳:我認為設計團隊出了奇招,針對「爛尾樓」這都市毒瘤提出新的想法,在裡面植入一條兩公里的道路,從地面一路往上,創造出公共空間跟私密空間,將社會需求都囊括在裡面。在疫情爆發的當下,關懷了破壞都市景觀的爛尾樓,啟發各國政府去思考爛尾樓。
Hsu: The idea of vertical street surrounding the building can change an uninteresting appearance of building to vidid by solid and void arrangement. The idea also can create open and semi-open spaces to allocate various spaces and meet self-sufficient demand. However, the team does not give the solution to solve the problem of outbreak of Covid-19 by the idea.
許:藉垂直街道圍繞整棟建築,將原本呆板規律的建築外型,透過虛實的錯落改造為豐富活潑,創造出開放跟半開放空間,來放置各式空間滿足大樓需求達到自給自足。但在回應Covid-19比較薄弱,比如疫情爆發時街道該如何因應跟處置,就沒看到團隊提出解法。
Chung: “Pandemic prevention” is a problem of science. The competition inspires different viewpoints to solve the problem in a practical, more open or declarative way. The work shows a great presentation whatever the topic or layout. The team images the design with an allegorical way instead of theory or evidence. They strongly elaborate the viewpoint of Covid-19 and focus on how to rebuild the abandoned building by design. If we peruse the design, we still can find their design echoes Covid-19 issue.
鍾:「防疫」是個科學問題,紙上競圖面對這樣的題目,應用實證觀點,還是用較開放、宣言的方式去看,每個人解釋會不同。但這件作品做了很棒的presentation,從主題到版面編排及表現法,是用寓言式的手法在談創作的想像,而非用理論或佐證方式,是強烈的在闡述自己對Covid-19環境的觀感,把重心放在如何用設計改造這棟爛尾樓,但細讀設計仍有回應並扣合Covid-19。
Chang: The layout and idea of the work is good. It is impossible for people to walk along a 2-kilometer vertical road in reality. However, the important point of the competition is to inspire us to imagine all possibilities. The team makes it.
張:這件作品的版面吸睛且概念也很好,但現實來看要走兩公里的垂直路徑,是不太可能的,但紙上競圖很重要的一點,就是激發人拋開現實去想像,這件作品做到了這一點。
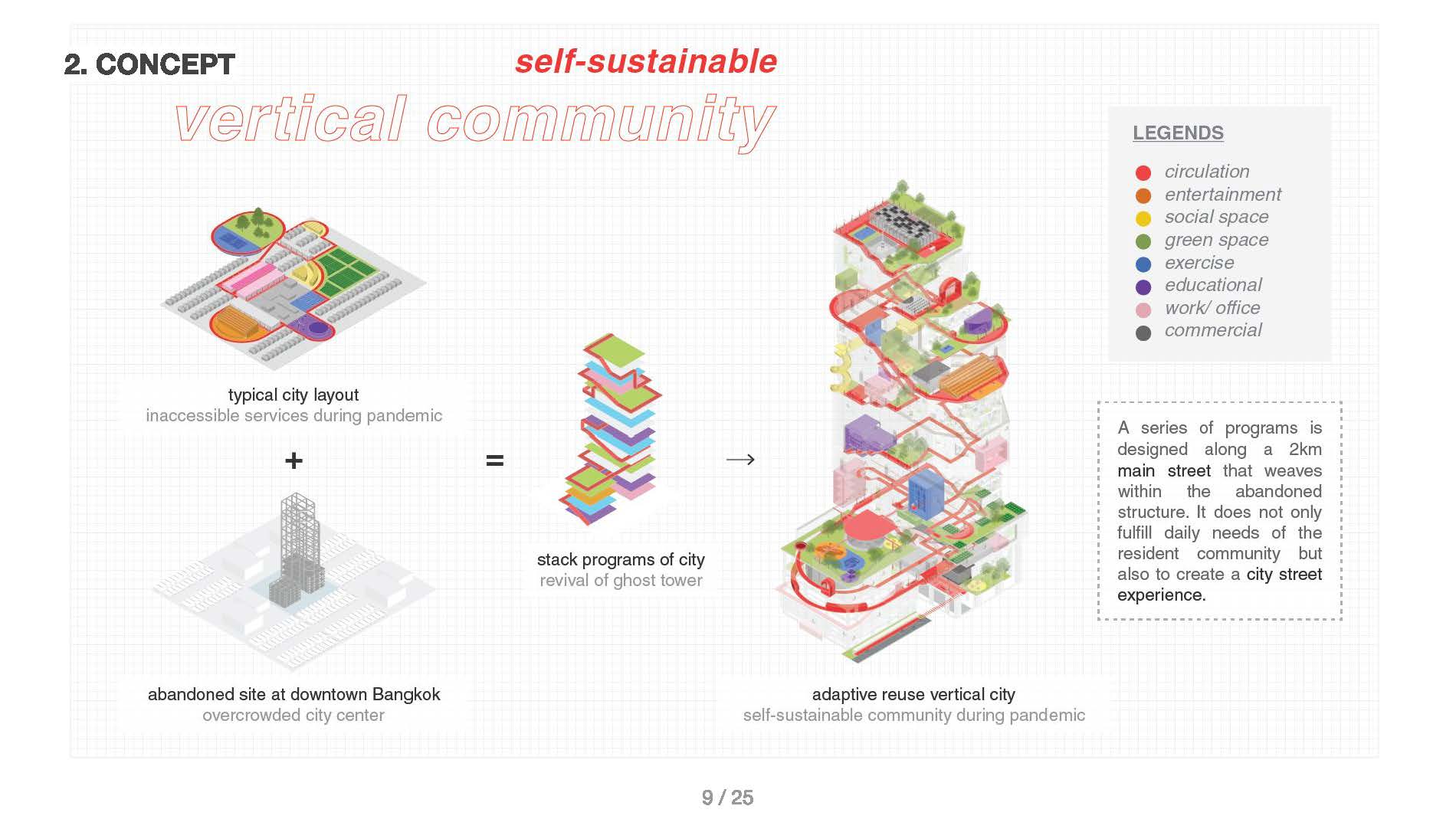
Second prize-Extension of Living/Huang Zih Jhe
第二名Extension of Living/黃子哲
作品報導:https://reurl.cc/AgxQv8
Hsu: Layout of the work is in detail. The design elaborates the unit of housing space, enough distance between blocks, space for light and wind and increase of public space ratio. The function of housing is concentrated in the middle of the layout and reserves surrounding space as void for flexible use to respond to Covid-19 issues. The idea can provide a comfortable living environment when people are isolated at home and become a vivid appearance of building. However, the design will build a level of “luxury house” which is a little gap from the affordable housing Fancine expected.
許:這件作品的圖面詳盡,從各棟的形體組合配置,到住宅單元空間都有精心思考,棟與棟的間距足夠,能確保光線跟風進入,並提高公共空間占比。住宅平面是將機能集中在中間,外圍留一圈出虛空間能彈性調整,藉此回應Covid-19,讓人隔離在家時能保有舒適的生活,並成為建築的豐富立面。但這樣的住宅規格應屬「豪宅」等級,與Francine期待的affordable housing有落差。
Chen: The design clearly responds to the pandemic and points out the direction of future development of housing design. “Balcony” is modified to become the exit for residents (people isolated) and living boundary is enlarged for residents to change flexibly. Transparent and opaque materials are used for open and private space due to the private concern. A platform is used to connect door and door, which will become a large outdoor space when the community has to be lockdown during the outbreak of pandemic.
陳:作品清楚回應怎麼面對疫情,並點出未來住宅建築可發展的方向,藉改造「陽台」來作為居住者(隔離者)對外的出口,擴大生活的邊界,讓居住者有彈性能照自己的需求來改變,並考量到隱私,運用透明跟不透明的材質去開放跟遮掩。戶與戶之間則藉平台串聯,因此當社區外爆發疫情要封鎖社區時,也能有一個大的戶外空間能滿足活動。
Chung: Because the designer’s background of living is similar to us, the idea of work could be easier to implement and understand for us. This is also a two-face question. One way is that the design can easier to inspire Taiwanese designers and in contrast to the first prize the design would be less stunning. The core of concept is “pull away” which pulls away the medium space to prevent pandemic. It is a firm and steady strategy but lacking of strong and declarative intention.
鍾:由於我們跟設計者的生活背景相同,因此這件作品是最好理解跟可執行的,而這有好也有壞,好是最能啟發台灣設計者,但也因此與首獎相比會少了驚豔。此作品的核心是「拉開」,利用中介空間拉開距離來達到防疫,是紮穩打的策略,但有點單薄,缺少宣示性的企圖。
Huang: The ideality, feasibility, internationality and locality all can all be seen in the work. The design of multiple functions of public balcony, sociability and interactivity is impressive. However, the design level needs to be improved and the idea may fix the problem of remodeling old buildings better than be used in new projects.
黃:是在理想性、可執行性、全球及在地性上皆很均衡的作品,尤其在處理公共空間陽台的多樣功能性、社交性與互動性上。可惜的是表達之設計感較不足,其提出的概念放在舊建築改造上或許較能藏拙,效果會比新建來得更好。
Wang: The feasibility of the work is high if the laws and regulations are not taken into account. The most difficult situation is to let users can accept the void spaces. The original concept will go wrong because balconies are often combined as outdoor space in Taiwan.
王:這件作品的可行性是很高,若不考量法規等實務面等限制,最困難的是使用者必須願意接受虛空間,以過去台灣的使用經驗,陽台很常被外推成室內空間,也就失去設計者的本意。
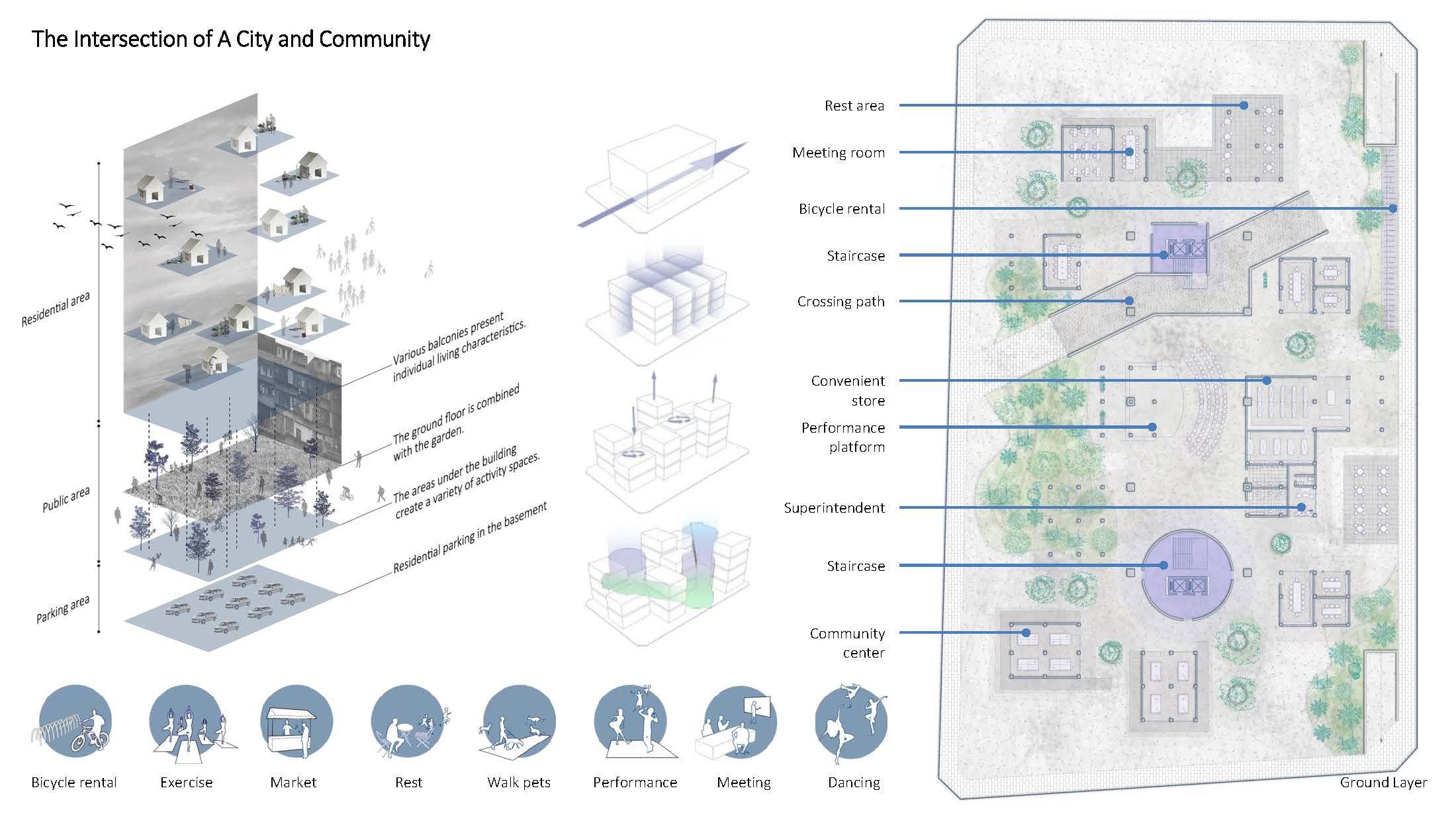
Third prize-RECONFIGURING NYC/Marco Moccia、Chen Ken
第三名RECONFIGURING NYC/Marco Moccia、Chen Ken
作品報導:https://reurl.cc/9ZMjka
Chen: The team tries to create a mixed community. Public spaces can be connected by corridors which can be used for interaction, solving the Covid-19 issue and separating public and private spaces as well. The spaces from ground to roof can be open flexibly to adapt demand of families and the circulation of light and wind.
陳:本案試圖創造混合的社區,藉走廊串連各開放的公共空間促進交流,也解決Covid-19問題,讓公共空間、私人空間藉動線加以區隔。並因應不同的家庭組成需求配置開放空間,從地面層、一路到屋頂的開放空間,也讓風跟光能流通。
Chung: The design is pragmatic but the intention and touching feeling is weaker than the first and second prize. The idea of “negative space” is to echo to the topic of competition. Various layouts of corridors, public spaces and roof terrace and excavations among the building can be seen to show the relationship between solid and void. However, the concept of the design is weaker and fewer connection with the topic of competition.
鍾:這是件務實的作品,但也使企圖心跟觸動人的力道相對一二名弱了許多,是用「負空間」來回應競圖題目,用豐富的廊道、公共空間及屋頂露台的變化,在大量體的建築物挖洞,表現虛與實的關係,但與競圖題目關係不夠強,概念也較弱。
Hsu: Floors are stacked up from one corner to diagonal direction to become a high building. Two large courtyards create a public space where air and light can penetrate. Although the design connects the building and surrounding environment friendly, we could not see an unique concept toward the Covid-19 issue.
許:這件作品從一角往對角線不斷的疊加變成高樓層,藉兩個大中庭圍塑公共空間,建築體留出大空隙,讓空氣跟視線能穿透,來讓建築較不壓迫周邊環境。但對防疫沒有太過獨特的想法。
Huang: Layout is not so special in the design. The point is that continuous roof terraces and excavated volume both make up a public space which allows ventilation to respond to the Covid-19 issue without air conditions. However, there is no further expression regarding to traffic connection of each floor and layout of housing units. There is no connection between roof terrace and indoor space.
黃:這件作品配置沒有太特別,重點是連續的屋頂露臺與挖空的量體形成公共空間,可自然通風以減少使用空調來回應疫情,但各層的動線串聯與住宅單元平面的設計似乎沒有更深入的表達,屋頂露臺與室內空間的關係似乎也缺乏連結。
Chang: There is nothing new in the design as being a work in the competition. Judge Francine chooses the work as the third prize according to her experience of continually paying attention to publicity and social housing. Her background of education in Netherlands is also to educate her to respect individual rights and practically face various problems. I think that Francine and her team positively agree the practical solutions raised by participants. However, we also want to see more inspired and creative ideas in the competition. That is why the work goes to the third prize.
張:作為紙上住宅競圖,這件作品顯得有些沒有新意。評審Francine會選擇這件為第三名,是跟她過去關注公共性、社會住宅,以及荷蘭人的教育背景有關,尊重個體的主權,並務實的面對各種議題。我想Francine肯定他們提出的務實解法,但紙上競圖吸引人或期待的就是看到具啟發、創意的想法,所以這件作品得到第三。
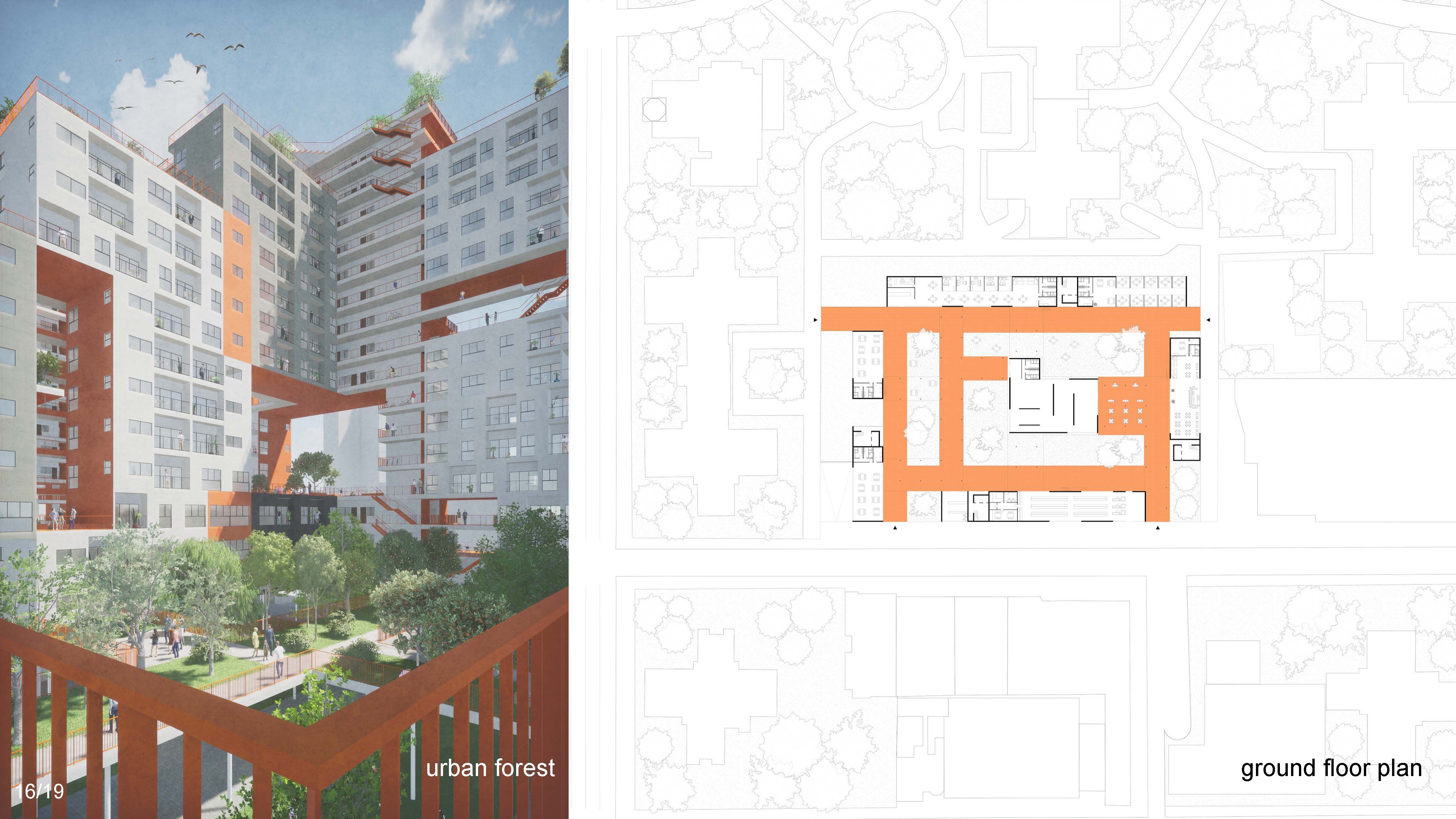
Special mentioned-Gap: Disconnect to Connect/Chai Yi Yang、Ng Yi Ming、Bong Wei Jian
特別獎Gap: Disconnect to Connect/Chai Yi Yang、Ng Yi Ming、Bong Wei Jian
作品報導:https://reurl.cc/Q70yqb
Huang: The concept of “Snakes and Ladders” is used in the work to present the atmosphere of an amusement park. However, the idea may create a place for short-term but not for a long-term accommodation.
黃:團隊透過「蛇梯棋」(註1)上下移動概念,來解決疫情隔離時的動線問題,再依照不同家庭組成設計住宅單元平面來組合,並用類似遊樂園及遊戲的方式加以呈現,讓居住氛圍愉悅舒服,但各層居住空間隱私性似乎不足。雖然強調有良好通風,但細讀平面其實都是室內,天井也沒有連貫,內部的通風換氣應該不是很好。
Chang: There is only “concept” but no “space” in the design. The team divides volume of the building into small grids as the living units and other spaces left become the public spaces. We do not see further design in progress. It is pity that one of important works for architects is to handle the spaces.
張:這件作品只有概念(concept)但沒有空間(space),設計師把建築分割成小格子,再把住宅單元放進去,剩下的就是公共空間,然後就沒有繼續往下設計了,但建築師很重要的工作就是處理空間,非常可惜。
Hsu: The idea is interesting that grids are used to dispose layout for families by modules. However, the biggest problem is the design for physical environment. Daylight comes from surrounding houses, both or three sides of the house. However, the space of middle houses is not adjacent to the boundary of construction leading to an uncomfortable living environment though there are still indirect daylight and wind coming.
許:團隊用模組化的觀念設計,以方格為單元來組成不同家族的平面,概念有趣但最大問題是在處理物理環境上,靠外圍的住宅還有三面或兩面採光,但中間的住宅沒有臨建築邊界,雖然有間接的光跟風,但實際上不會是舒適的居住環境。
Chen: Designers focus on the operation of game elements but the demand of body and mind of residents is missed. It is not enough for practical fulfillment but could be an acceptable idea for the competition.
陳:設計者是用遊戲的概念來做設計,專注在處理遊戲元素的實現,但沒有考量到居住者的身心靈需求,作為紙上競圖概念的闡述是可以,但現實上欠缺許多。
Chung: The main role is “gap”, also the “connect”, if we check the title. However, the cube of so closed type is figured out comes from the concept of disconnect to respond to the Covid-19 issue. The team defines 4 kinds of family combination for users but the combination digresses the concept of disconnect. It confuses us that the idea is for a connection between uses or is for space design? Nevertheless, the concept of “Snakes and Ladders” is used to prevent pandemic is interesting.
鍾:從題目看,主角是「gap」也就是connect,但從防疫的角度又希望disconnect,所以才做了如此封閉的cube。團隊也定義了使用者是哪四種組合的家庭,但這個組成跟前面建構的disconnect並沒串在一起,所以不清楚是想表達使用者間的連接關係,還是想表現空間?不過將「蛇梯棋」運用為管制疫情的手段,是有趣的。
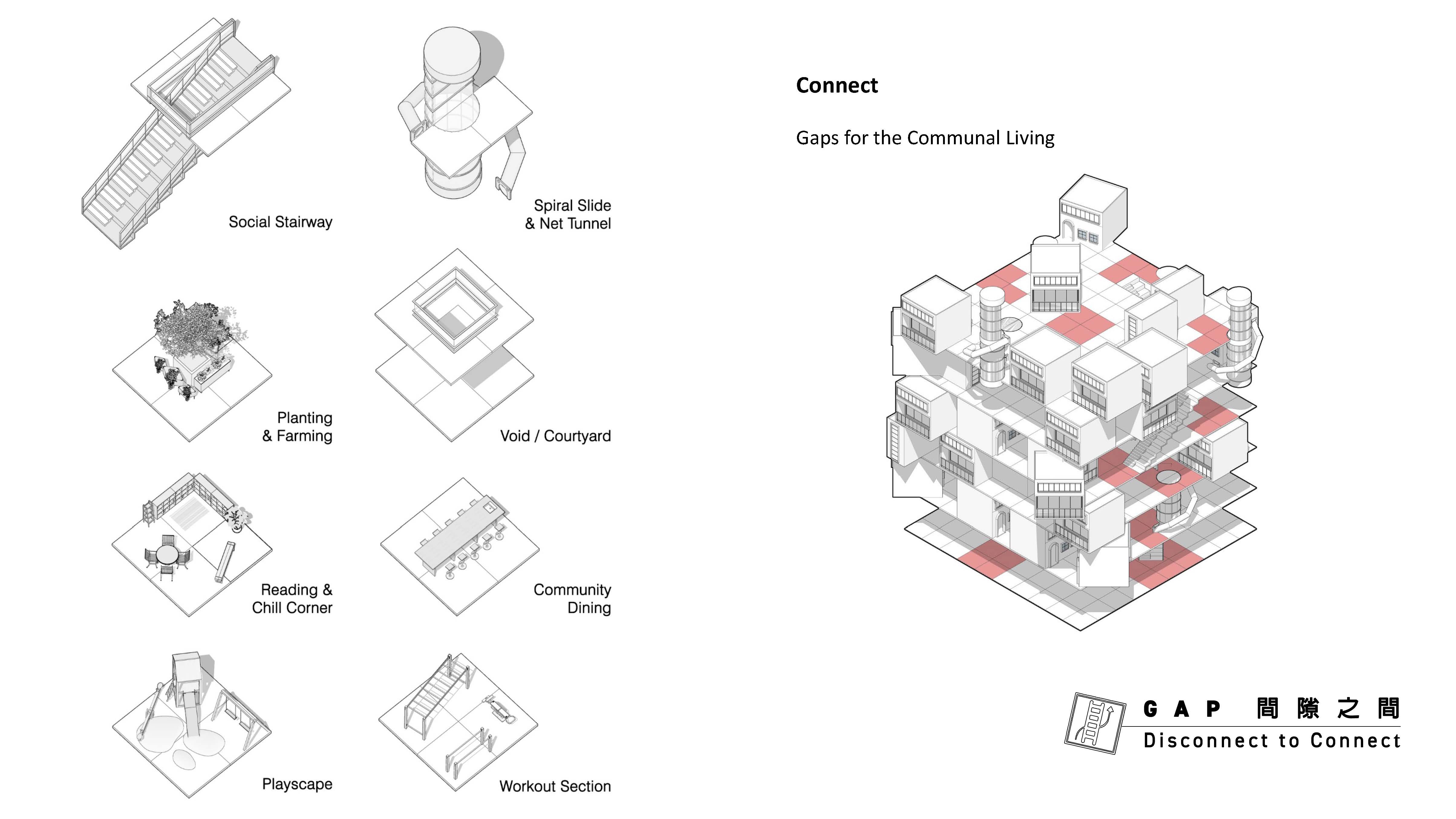
Special mentioned-Housing Re-framed/Inka Eismar、Coll Drury、Jenna Imrie McMahon
特別獎Housing Re-framed/Inka Eismar、Coll Drury、Jenna Imrie McMahon
作品報導:https://reurl.cc/v5rlOA
Chen: Extension space is created to supplement demands of the community. The Cross-laminated timber (CLT) system is added around outer layers of the high-rise congregate housing to solve the problem of closed indoor space. The ground area is also expanded to create more spaces for interaction and consumption. However, the CLT system I take it with a grain of salt. CLT is still a new way of construction which also costs more than steel construction on building and maintenance. There are still lots of problems we need to solve to popularize it globally.
陳:運用增建空間來補全社區需求,以常見的高層集合住宅為基地,外層加上木構造系統(CLT)解決原本封閉的室內空間,地面層增加居民互動及消費的場所。但選擇CLT我持保留態度,CLT仍屬新的木材集成工法及觀念,興建及維護上的費用相對鋼構昂貴許多,要全球普及還須克服很多問題。
Huang: The concept and idea are mainstream nowadays. I also support the use of timbers for sustainability and protection of environment. However, the rationality and meaning of using CLT in a whole surrounding outer layer are not clear. Furthermore, the balance between more and less is appropriate according to the densely populated cities. Problems may not be solved when adding up more.
黃:團隊提出的概念和想法是今日主流,站在永續和環保的角度我支持用木構造,但整個結構都用外加式的木構造,其合理性與意義團隊並未清楚說明,且在人口密集的都市裡,恰到好處的加法甚至減法才是合適的,增加不一定能解決問題。
Hsu: Designers seriously carry out the concept of module. Two individual buildings are connected with CLT system to create a diversified integrity and a self-sufficient community to face the situation of lockdown during the Covid-19 period. Although CLT system is sustainable and warm, the issue of durability and safety is needed to be discussed.
許:設計者認真執行模具化概念,將兩棟獨立大樓藉木構造串聯成一多元複合的整體,使社區面對疫情封城時能自給自足。選擇木構造,雖能環保永續及給人溫暖的感受,但在耐久性、安全性上需要更多的討論。
Chang: The idea is similar with the strategy of Anne Lacaton and Jean Philippe Vassal, 2021 Pritzker Architecture Prize winners, to rebuild the social housing called Grand Parc Estate in Bordeaux, France. The timber system is used to create more spaces of balcony for more daylight and air to increase quality of living. The resources and time can also be saved in the demolishing and rebuilding process. The successful strategy in Europe may not be implemented in Taiwan which has different law and culture. However, We still can take it as a good lesson.
張:團隊的做法與本屆普立茲克建築獎得主Anne Lacaton和Jean Philippe Vassal翻修法國波爾多社會住宅Grand Parc Estate的策略類似,用木構造增加陽台空間,引進陽光跟通風來提升居住品質,也解決拆除重建浪費的資源跟時間。不過在歐洲能實現的策略,在台灣因法規跟民情不易實踐,但仍可借鏡來學習。
Chung: The relationship between the idea and pandemic prevention is not strong. It is only to add public spaces such as the product trading center or childcare space to solve the inconvenience caused by lockdown. The Covid-19 issue is not under fully consideration in the design.
鍾:這件作品團隊提出的想法與防疫關係不強,是透過增加公共空間如產品交易中心、幼兒照護空間等,來解決因疫情封閉社區時的不便利,有點簡化了防疫問題。
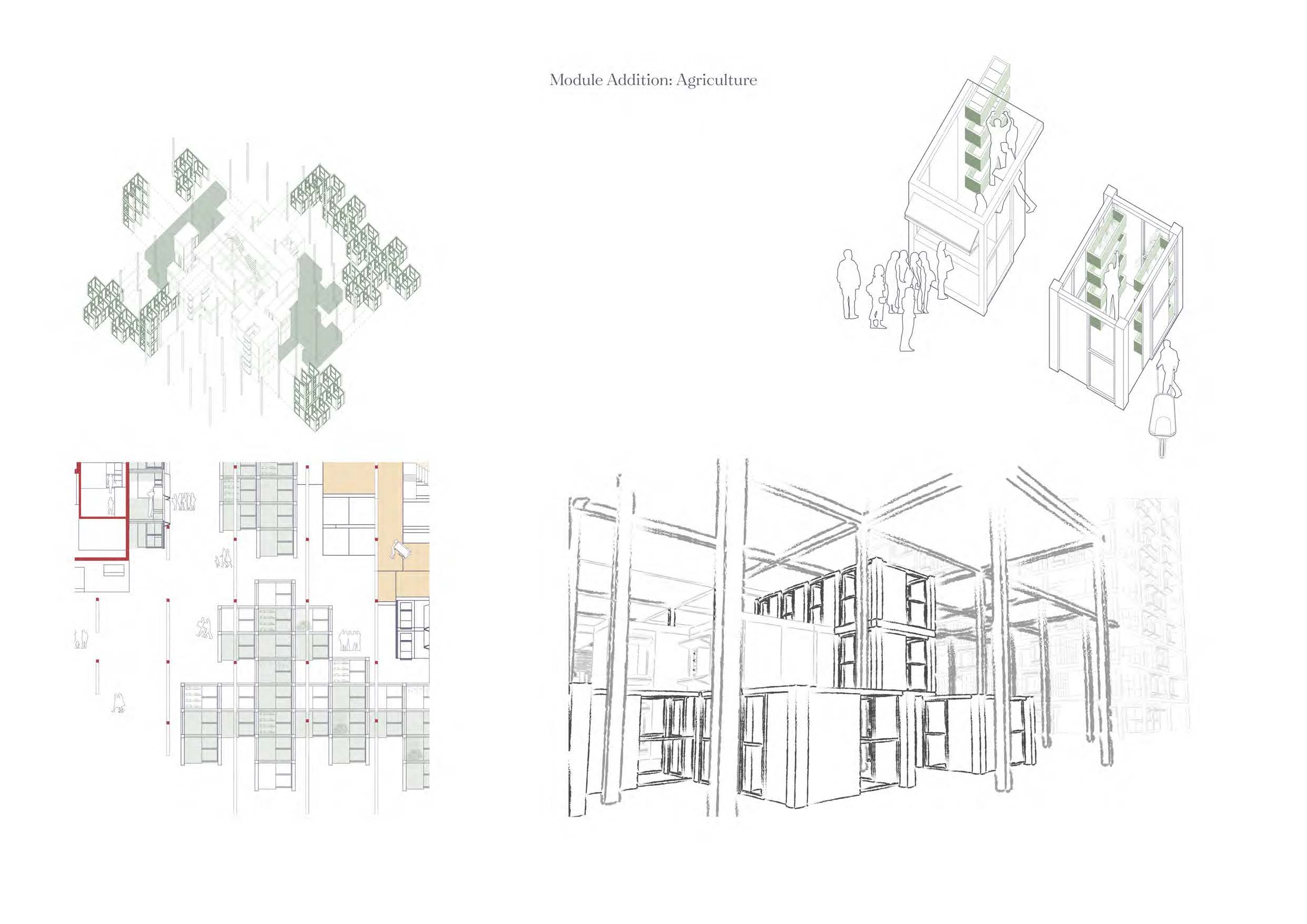
Special mentioned-Weather the epidemic in the community/Yin Jyun、Cao Yue Ning、Chen Sih Tong
特別獎Weather the epidemic in the community/殷俊、曹粵寧、陳思彤
作品報導:https://reurl.cc/NX3kdq
Hsu: The site of the work is similar with early apartments of community in Taiwan. The option of site is inspired for Taiwan. Designers connect 4 individual apartments by adding footbridges and public spaces to become an integrated and ingenious unit. However, how to add the extra building bulk to mee the construction law is needed to be discussed.
許:本案基地與台灣早期社區公寓相似,因此對台灣是具啟發的,設計者將原本獨立的四棟公寓透過增加空橋及公共空間,串成一個整體很具巧思,但法規面上這些新增加的容積該如何取得,需要被突破。
Chang: The team chooses a contemporary Chinese city as the site for the work and analyze resources elders and youngers have or not separately. The team tries to make the 2 generations to live together to complement resources and activate the old community. The team implements the concept into the design and adjusts the housing layout and traffic flows in and out. Extra corridors and vertical traffic flow provide youngers to have an individual entrance and create separated traffic flows to respond to the Covid-19 issue.
張:本案以當代華人城市為基地,分析老年人與年輕人各自擁有及缺乏的資源,試圖將兩者共居加以互補,並活化舊社區。團隊將概念落實在設計上,於住宅平面跟出入動線做調整,向外增加廊道及對應的垂直動線,讓年輕人有獨立出入口,也回應疫情時能動線分流。
Huang: The aspect of consideration and expression for work is comprehensive, including the consideration of social tendency toward “pandemic” and “elders and youngers living together”. Extra corridors, vertical traffic flows and public spaces are designed and presented clearly to solve the change of space usage and traffic flows before, during and after the pandemic to create a self-sufficient community. The relationship between elders and youngers can also be matched by mobile phone software. All in all, it is a careful design. However, the design of architecture is not strong and the design of extra public spaces is still conceptual without quality.
黃:這件作品考慮與表達的層面其實很廣、很完整,對「疫情」和「青銀共居」的社會潮流也有考慮,透過增加廊道、垂直動線及公共空間,解決疫情來臨前中後時期的空間使用變化與動線分流都有清楚說明,形成自給自足的社區。年輕人與銀髮族的關係還能透過手機軟體配對交流,總體來說深入而細緻,可惜建築的設計感稍嫌不足,新增的公共空間仍屬概念導向,未進一步設計出質感。
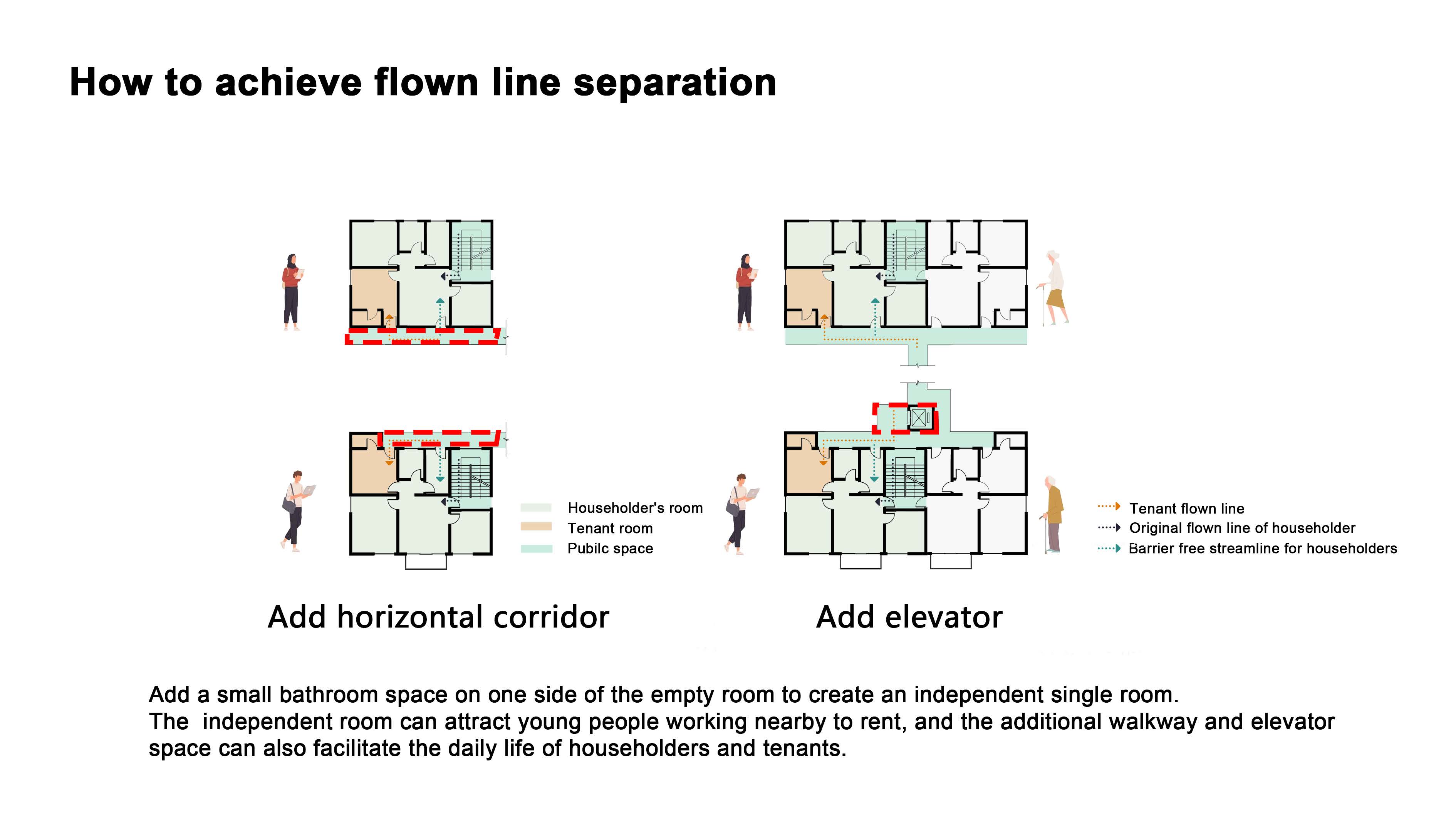
Participation Award-Iso Teract Pods/Wong Kai Yi、Low Xue Yee、Lim Pui San
入選獎Iso Teract Pods/Wong Kai Yi、Low Xue Yee、Lim Pui San
作品報導:https://reurl.cc/6yW136
Huang: The concept of “Snakes and Ladders” is used in the work to present the atmosphere of an amusement park. However, the idea may create a place for short-term but not for a long-term accommodation.
黃:這件作品也採「蛇梯棋」為概念,呈現出遊樂園的氛圍,短期居住可以,但作為住宅長期居住空間較不合適。
Chen: The idea is full of imagination. The concept comes from the travel suitcase to try to solve original problems of living and prevent outbreak of pandemic. Bamboos are utilized to create more public spaces in the courtyard between 2 buildings. “Snakes and Ladders” is the concept to connect spaces and rearrange the layout. However, the idea somehow is interesting than practical condition of living and building.
陳:是很有想像力的提案,概念來自旅行皮箱,解決原本生活條件,並阻隔疫情擴散。在既有兩棟建築間的中庭,以竹子為建材增加公共空間,用「蛇梯棋」為概念加以串聯,雖有調整平面空間,但沒有考量居住生活跟實際建造的問題,仍以趣味性為主。
Hsu: The site of the work is in Kuala Lumpur, Malaysia which is in a city for people of lower social class and immigrants. The idea is to fix original problems such as not enough number of windows and centralized vertical traffic flow by recycled bamboo to expand spaces to the courtyard to add more traffic flows. However, extra bamboo structure put in the narrow courtyard will lead middle and lower floors darker. Furthermore, many bamboos will be used as the strong structure to support so many spaces. We can see that there will be a huge gap between the plan and competition about daylight and circulation around spaces.
許:本案是以馬來西亞吉隆坡城內低階層及移民人士的居所為基地,將不佳的居住品質如開窗不足,垂直動線集中等問題,用自然可回收的竹材做結構,再將空間擴張到中庭,增加不同動線. 但原本就狹窄的中庭再增加竹構,中下層會更陰暗,加上竹子必須承載這麼多空間,結構必須很強,勢必要由多根竹子組成,實際建造完成的空間感,採光跟通風會與規劃有很大的落差。
Chung: The level of drawing and presentation is high but it could be an over design. The title focuses on the living atmosphere but the presentation of layout is depressive. The disparity between both mentioned is huge.
鍾:在圖面繪製跟呈現上水準很高,但有點過度設計,主題是強調愉悅的居住氛圍,但版面卻呈現給人壓抑感受,落差有點太大。
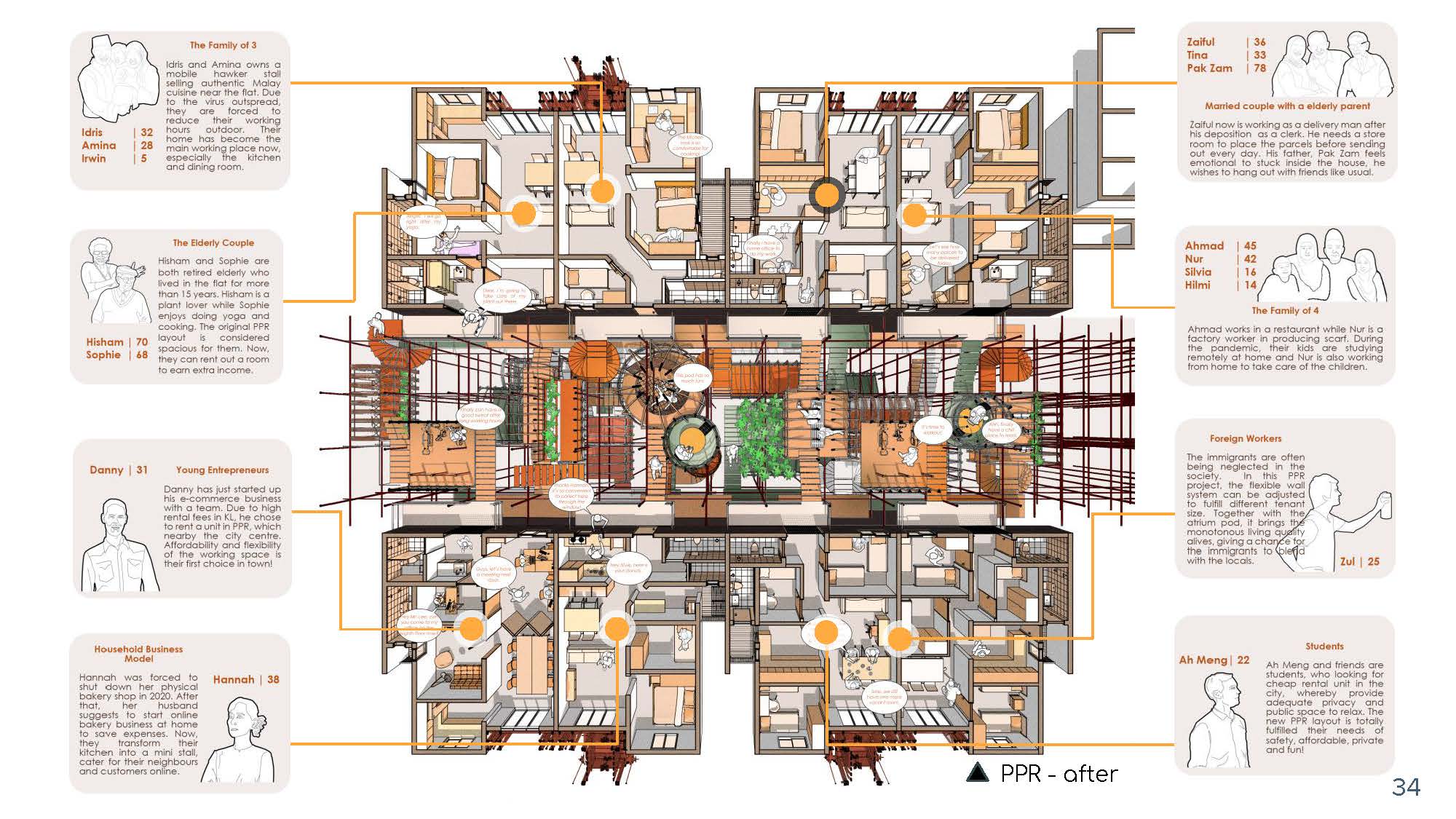
Participation Award-AirPods/Wong Ka Hei、Chan Yin Tat
入選獎AirPods/Wong Ka Hei、Chan Yin Tat
作品報導:https://reurl.cc/WEj5Zk
Chen: The team points out that one quarter of housing is illegal in Hong Kong which most of them are built on roof. Hence, the idea of capsule is used to provide living quality and solve the problem of illegal construction. The capsules can be built fast to provide a large amount of separated living spaces and solve the problem of insufficient land.
陳:團隊指出香港的住宅有四分之一是違建,大部分集中在屋頂,因此將違建重新設計為膠囊空間,賦予好的居住品質解決違建問題。這些膠囊空間能快速建構解決因疫情爆發,而需要大量的隔離居住空間,也解決土地不足的問題。
Huang: The presentation of layout is skillful and the idea is to emphasize the localization. The solution of handling the Covid-19 issue is missed as though the team raises the rationality and construction of capsule spaces. It is pity that only a way of reforming illegal constructions on roof can be seen.
黃:作品版面的表現法相當好,在地性也很強,不過雖有說明膠囊空間的合理性及構造組裝工法,但未提出回應疫情的方法,而只是就屋頂違建做了轉換改善,相當可惜。
Chung: The idea has been discussed by many scholars and architects in the 60s & 70s. The main concept is “removable “and “replaceable”, which is an idea for human beings. However, the higher cost of construction makes the idea unlikely to be done. Cheap and fast are reasons to build illegal constructions for people in general. The idea cannot meet the demand of market because of the expensive cost for construction, assembling and maintenance. The cost of mechatronic systems even has not been put in the capsule yet.
鍾:此概念在上世紀六七零年代,已有許多學者及建築師提出,核心是「可移動」跟「可換置」,這是人類的理想,但為何無法實現,主因在於造價高昂,常民要違建多是為便宜、快速。膠囊就算不把機電系統納入,設計者提出的構造方式、組裝及維護就已非常昂貴,是不符合市場需求的。
Hsu: The idea is to try to solve the problem of insufficient living spaces in Hong Kong. The work shows caring living environment where the team lives. Nevertheless, the root of the problem will still exist if the illegal things (illegal construction) solved by illegal measures. The team does not bring up a special solution for the pandemic but gives a clear expression for living. It could be seen from the plan focusing on single building to whole streets with capsules.
許:這是針對香港提出的作品,試圖解決地狹人稠導致居住不易的問題,展現對身處生活環境的關懷。但違法的事情(違建),要再藉違法的方式去解決,根本問題還是存在。雖未對疫情提出特別想法,但對生活情境有清楚的交代,從附加在單棟建築,到擴展成整個街廓的建築之上都有進行規劃。
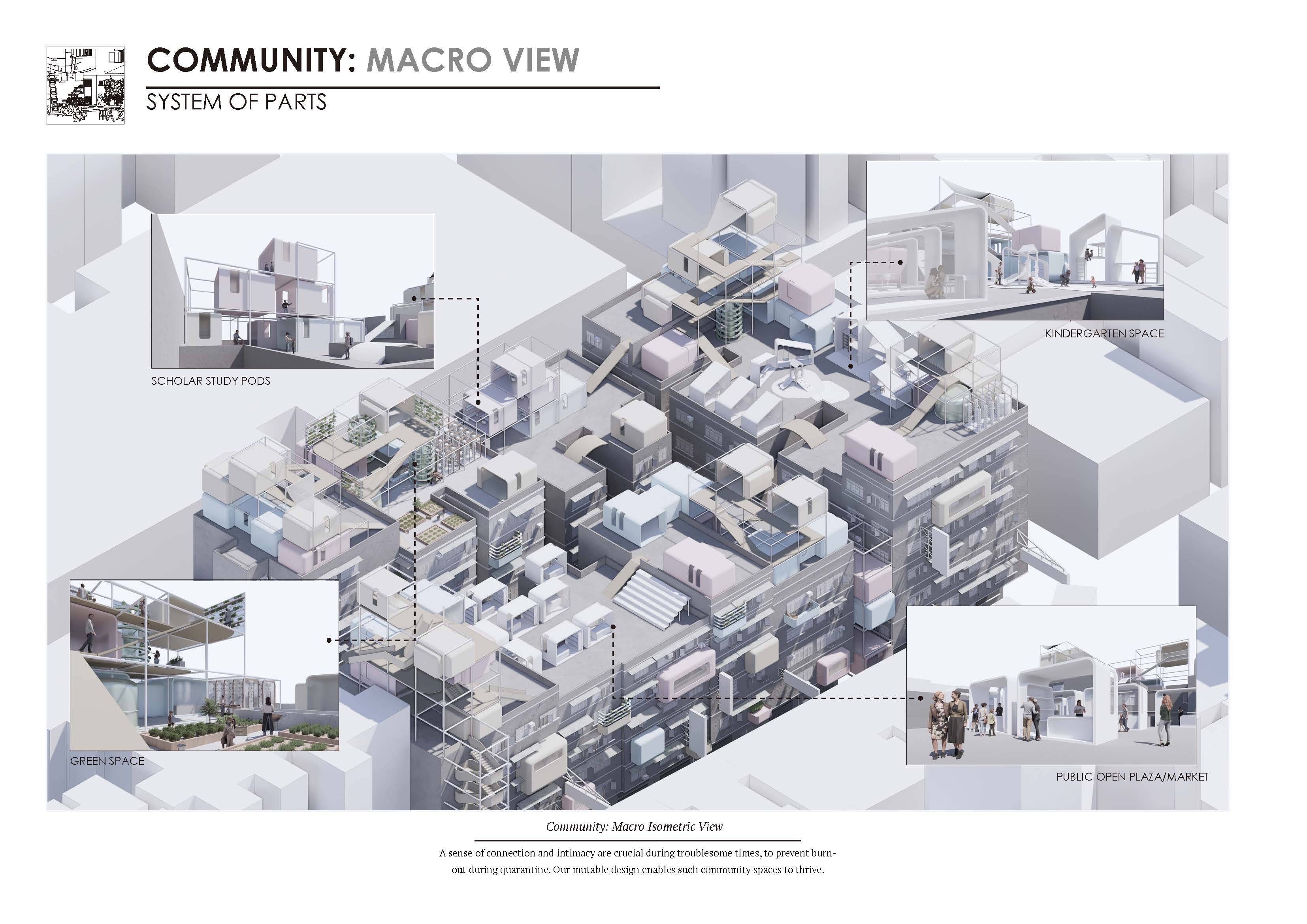
Conclusion 結語
Add, Rebuild and New 增改建與新建
The idea of half of winning works is to add or rebuild construction. It is definitely an eye-catching strategy and shows attention and as a contrast before and after. However, it is easier to implement the strategy in cities or countries with the problem of lacking enough land. It is more difficult to add or rebuild construction than demolish it. Often, it is not easy to convince every property owner to agree with the idea or it comes to a new demand for property owners to rebuild construction. For example, there are reasons for rebuilding construction such as high value of land, service facility complements (elevators), solution of construction safety and splitting construction cost with construction companies. It is the key to implement the idea as long as the reasons can be solved by the way in Taiwan.
本次得獎作品超過一半採用增建或改建的方式,這在競圖策略上是較易吸引目光的,能夠前後對照也展現關懷,但在實務上只有土地取得困難的國家或城市,才易採增建或改建方式,因增改建比拆除重建困難許多,光第一步尋求每位產權人同意就是個大難關,再來當業主有意要改造既有建築時,往往也是有新的需求,舉大台北地區都更為例,多選拆除重建的原因,一是土地價值高,二是能補足服務設備(如電梯),三是解決建築安全問題,以及建造費用可與建商平攤等,若增改建方式能解決這幾個原因,會是在台灣能否推行的關鍵。
The design mantra “Never demolish, never replace“ of Anne Lacato and Jean Philippe Vassal, 2021 Pritzker Architecture Prize winners, is an inspired declaration. However, client’s demand should be taken into consideration case by case in design actually. The measure of adding or rebuilding construction could be used if historical value of the original building is worthy to be deserved or having spare spaces in site. In addition, most of construction projects are hosted by construction companies in Taiwan, the measure of adding or rebuilding construction will definitely affect their business model. That is also a concern we need to deal with.
本屆普立茲克建築獎得主Anne Lacaton和Jean Philippe Vassal提出的「永不拆除」,是很具啟發的宣言,但實際應為選擇性的,需就每個個案分析研究,來考量哪種符合業主的需求。若原建築具備保存的歷史價值,以及基地內還有餘裕空間可做調整等,就較適合採增改建手法。但若加上在台灣建築案多由建設公司推動開發,若改為增改建案勢必衝擊他們的營利方式,也是推動必須克服的課題之一。
One of concepts in common of winners this year is to discuss the possibility of “mixed living”. Good solutions of mixed living situations for different kind of family combinations such as single, small and extended families; combinations of different income levels such as blue-and-white collar classes and combinations of different ages such as younger and elders are all raised in the concept. All of the situations can be handled in one community through the design of layout, public space arrangement, connection of traffic flow and utilization of mobile phone software without labeling residents. Also, a kind of new lifestyle is expected to be aroused among the diversified combinations and could complement demands for each other.
本屆得獎者的另一共通點在於探討「混居」的可能,包括不同類型的家庭組成,比如單身、小家庭、大家庭等,不同收入階級的組成,藍領及白領階級等,以及不同年齡層的混居,如年輕人與高齡者的混居。都提出了相當好的設計方案,從居住平面的設計、公共空間的配置、連通動線的串聯,到手機軟體的設置等,讓這些不同類型者能在不給予標籤區隔的狀態下,共生在同一社區之中,並期待能在此多元組成的狀態下,迸發出些的生活樣態,互相補足彼此的需求。
At the same time, all of teams create different public spaces and functions to respond to the demand of mixed living according to the concept. Ideas of urban farms, markets, handicraft studios, childcare institutions, coworking spaces and sharing kitchens are raised to meet the demand of different families and create spaces for interaction.
同時在這些混居的概念下,各團隊也發展出不同的公共空間及機能,來回應這些混居的需求,包括都會型農場、市集、手工藝作坊、孩童照護機構、共同工作空間(coworking space)、共享廚房等,來滿足不同家庭的需求,也藉這些空間促使彼此互動。
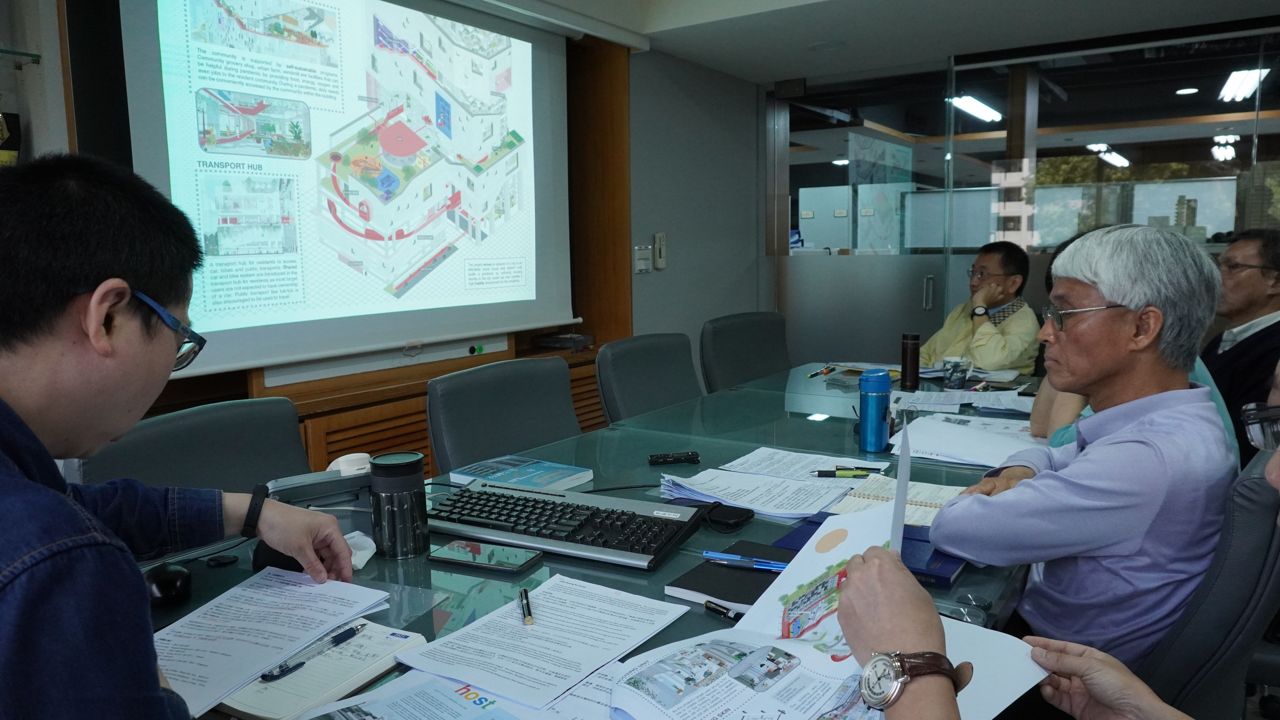
Test of new construction
勇於嘗試新的構造方式
The concept of environment protection, sustainability and reducing resources is in common around the world. Winning works present the way of adding or rebuilding housing instead of demolishment. Meanwhile, solutions for construction materials and structure such as choosing natural materials of timber (CLT) and bamboo to create module design and production flow to speed up assembling time in site. Nevertheless, the cost of warm and sustainable nature materials is higher than steel and cement in the consideration of construction cost, technique, durability and safety. Standardization is also a concern for bamboo construction. All in all, the concept is not easy to be accepted in housing construction soon until the technique of construction is mature.
環保永續減少耗能已是全球共識,本屆得獎作品除提出不拆除用增改建的方式外,對建造材料及構造也提出方案,包括選用自然材料如木構造(CLT)及竹構造,提出模具設計及生產的方式,來加快現場組裝速度等。但使用自然建材雖然環保永續,材質也給人溫暖感受,但在造價、建造技術、耐久性跟安全性上,成本皆遠高於鋼筋混凝土,竹構造更需要面對無法規格化的問題,因此要具體落實在住宅建築上還有一段距離,且這些建造技術目前仍未普及,要在世界各地推動並不容易。
Production and design of module also face the problem of cost and maintenance. Hoisting and transportation, including size and weight according to the restriction of road system and truck loading, should be taken into consideration. Space of plumbing system should be considered and left in the stage of design. Moreover, original structural capacity should also be tested if the module system will be carried on existing buildings.
而模具設計及生產除同樣要面臨造價及維護保養問題外,還必須考量運送及吊裝問題,包括尺寸及重量等必須符合道路系統的規範及貨車載運限制,以及設計階段就需針對水電配管等服務設備進行妥善規劃預留位置。且若為附載在既有建築上,還需考量既有建築的結構強度是否足夠支撐等。
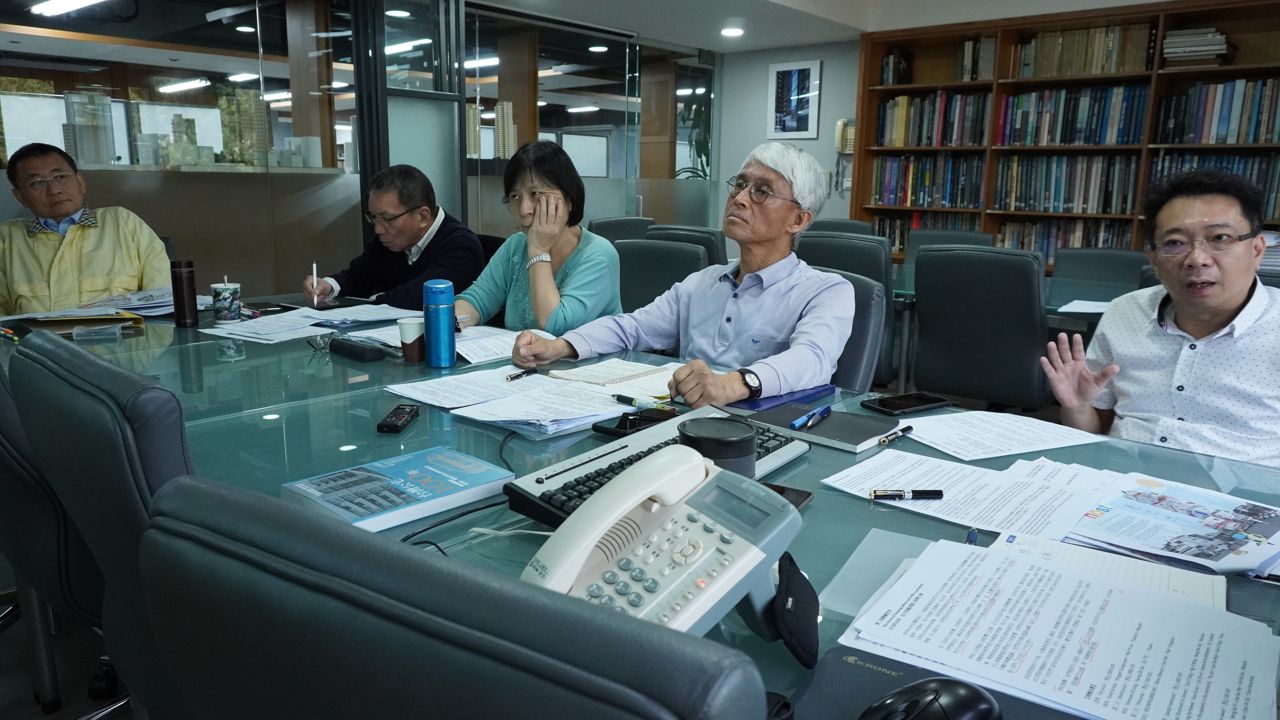
Solutions for pandemic
回應疫情
In general, solutions for pandemic prevention raised by 8 teams follow the basic demands such as good ventilation, sufficient daylight, enough public spaces. Design of farms, trading centers and working studios are also taken into consideration for a self-sufficient community in a lockdown situation caused by pandemic. However, creative ideas for housing layout to prevent pandemic is few. If the housing layout is put in the concept of pandemic prevention, units of housing will actively isolate the outbreak of pandemic to avoid the lockdown areas sweeping around communities and cities. The social cost will be reduced significantly.
綜觀八件作品對防疫的處理,是回到本質去設計,提供良好的通風、充足採光、寬敞的公共空間等,並規劃農場、交易中心、工作空間等,來讓社區面對疫情必須封鎖隔離時,社區仍能自給自足。但對住宅平面防疫提出的創新方案並不多,若能從住宅平面即納入防疫的概念,當住宅單元即可防備疫情,就不用拉大到封鎖社區、城市,這樣社會付出的成本將少非常多。
In addition, the connection between housing and city is discussed less in their designs but the relationship between pandemic prevention and city is close. China, for example, uses the microdistrict (note 2) as an unit for management. The microdistrict will be blocked during the period of pandemic through the original settlement of entrance. However, how can we deal with the situation in countries such as Taiwan and others without the microdistrict, or the problem of transportation for traffic and living materials? Unfortunately, solutions for such the large-scale problems do not be discussed in designs of the competition.
另外對與都市介面的連結也較少著墨,但都市跟防疫的關係也很密切,比如中國是採小區(註2)為單位管理,因小區原就有出入口設置可管制,遇到疫情就封鎖小區管理。但台灣或世界各國沒有小區,那住宅對外該怎麼去管理?交通和生活物資該怎麼運送,這些較大尺度的問題比較沒看到,是這次競圖中比較可惜之處。
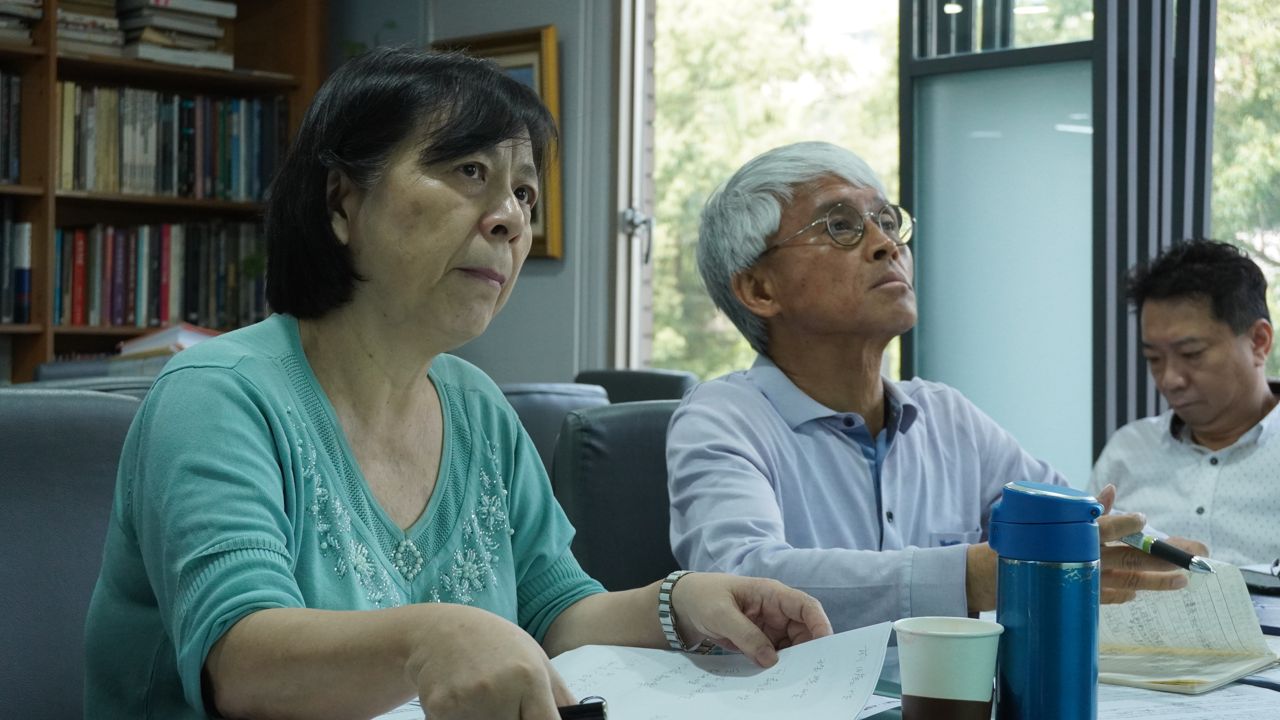
Note 1: “Snake and Ladders” is an ancient Indian board game with 100 grids on game board. Players move by throwing a dice. Payers can move upwards when running into ladders but should moving backwards to the tail of snake when being bit by snake head. The player will win the game as long as moving to the grid marked 100.
註1:「蛇梯棋」(Snake and Ladders)是源自印度的遊戲,棋盤上有100格,玩家靠擲骰子決定進路,遇到樓梯就往上,遇到蛇頭被咬就倒退至蛇尾,誰先走到100誰就贏得了遊戲。
Note 2: Microdistrict is a block of a range of residence with a relatively independent living environment in a specific area. Each microdistrict is often managed by a security company under contract and separated from other residential blocks or microdistricts by walls. The microdistrict has an independent entrance secured and often has a committee of owners.
註2:小區是在城市一定區域內、具有相對獨立居住環境的大片居民住宅,每一個小區往往會配備相應的保安公司進行日常的事務管理和安保,通常由圍牆與其他住宅單元或小區隔開,擁有獨立的受保護的出入口,通常會設有業主委員會。
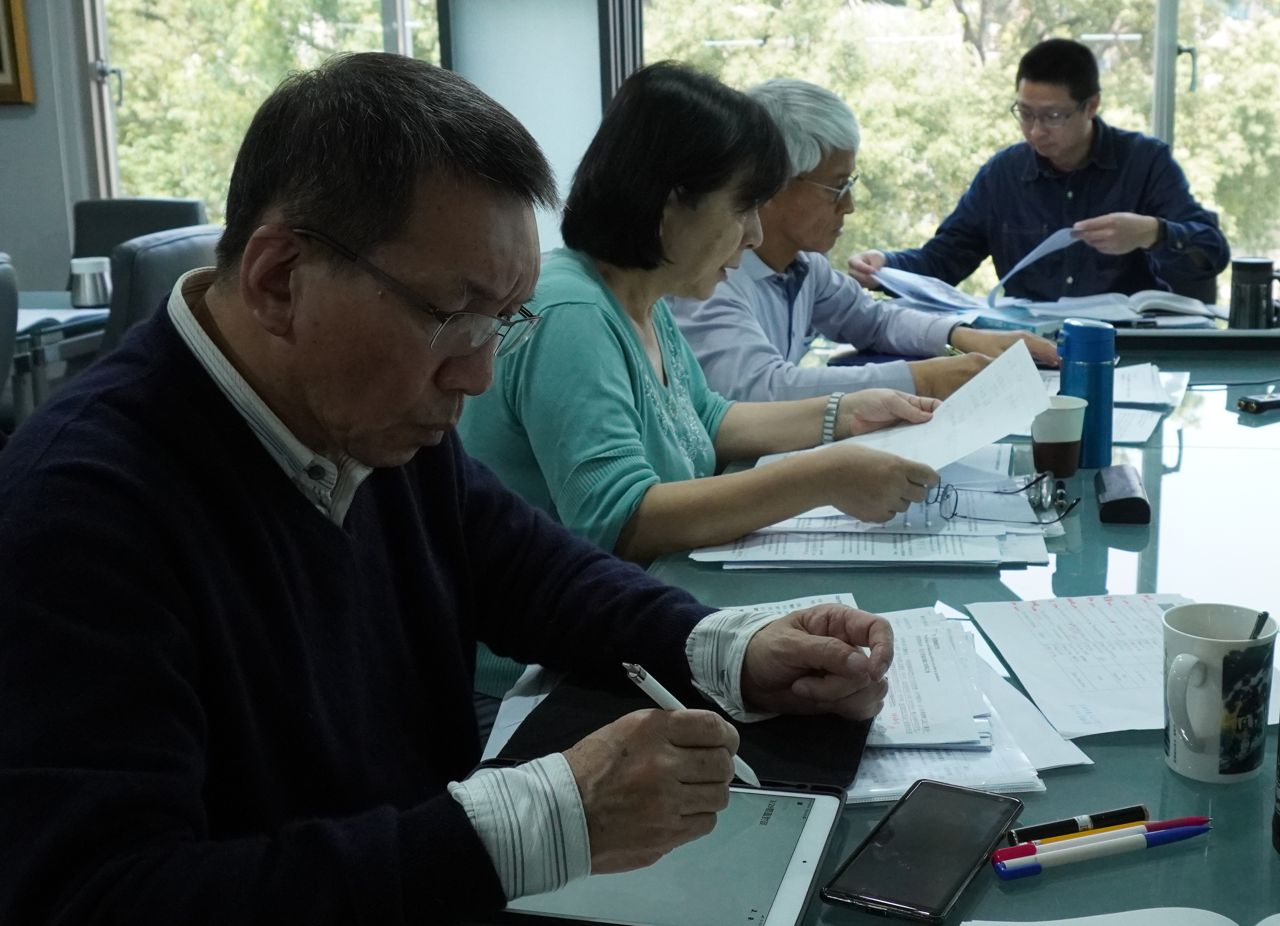
【延伸閱讀】
>「住宅的未來」競圖的啓發/陳聰亨
https://www.traa.com.tw/Event/News/189
>從疫情中思索新的居住模式/黃長美
https://www.traa.com.tw/Event/News/187
>住宅的未來/Francine Houben
https://www.traa.com.tw/Event/News/185
>2021紙上住宅建築國際競圖結果出爐
https://traa.com.tw/Event/News/177
>2021紙上住宅建築國際競圖 徵件開始
https://www.traa.com.tw/Event/News/132
>張清華建築師談「可適的韌性建築」
https://www.traa.com.tw/Event/News/142
>李金威建築師談Are we ready? Architecturally speaking.
https://www.traa.com.tw/Event/News/148
>>>>>>>>>>>>>>>>>
文字撰寫整理:王進坤/traa台灣住宅建築獎執行經理
