大衛.希艾萊特:非常感謝台灣住宅建築獎協會,邀請我們擔任今年的評審。
David Gianotten:Thank you very much for inviting us being the jury of the competition this year.
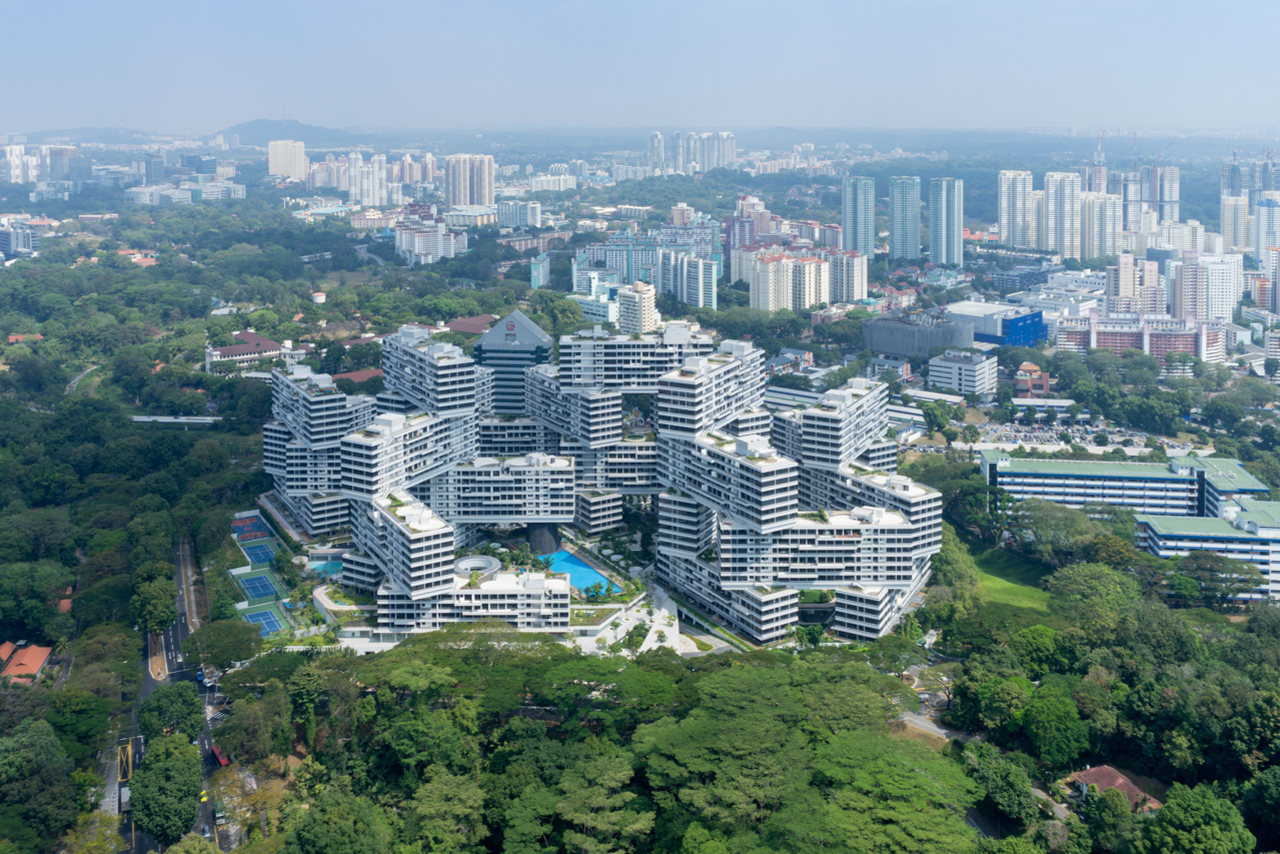
時間:2023年3月19日
Time: March 19, 2023
地點:市長官邸藝文沙龍表演廳
Venue: The Mayor’s Residence Art Salon
主講:大衛.希艾萊特/OMA大都會建築事務所管理合夥人-建築師
Speaker: David Gianotten/OMA Managing Partner–Architect
整理:王進坤/台灣住宅建築獎協會秘書長
Editing: Wang, Chin-Kun
翻譯:蘇琨峯
Translate: Su, Kun-Feng
頒獎典禮現場實錄
Live Record of Awards Ceremony
https://www.youtube.com/live/Qkduz9LqCZQ?feature=share&t=1560
透過這次比賽有趣地以不同方式看到這些想像及規模來思考住宅建築。本場講座將簡報關於住宅主題的作品,這在當前相當重要,例如創建社區、永續性,以及不需要佔用更多土地,而重新使用來增加城市容量。OMA很幸運可以在全球各地從事不僅是住宅及包括其他類型的項目。因此,可以看到在我們的工作地區有哪些重要議題,也可看到不同類型的建築如何相互影響。而且不僅OMA的項目分佈在世界各地,OMA的員工也來自世界各地並分佈在不同的辦公室中,許多不同文化背景者可在一起討論問題,尤其是關於住宅的話題,在討論過程中也會可以互相影響並得到結論。
It is interesting to see these visions also range to think about residential architecture in a different way through commissions. Yes, we are asked to show you some of our works can think about residential topics which is very important currently. So such as creating community, sustainability, and also kind of reuse and kind of situation to increase capacity in cities without taking more lands. Our men is in the lucky circumstances which we can work around the world. On projects, not only on residential projects, but all of the typologies. And therefore we can see which topics in our important region. Bu also how the different typologies can influence each other.
並且除參與項目外,OMA也會在重要資訊上進行研究,針對住宅相關的議題構思出想法和策略。透過年表可看到OMA歷年的住宅項目,從中可看到兩種不同的建築元素,當OMA剛開始成立事務所時,常與私人業主合作建造住宅是非常有趣的。但目前情況是受市場導向,因此住宅項目的數量及該項目所需的住戶數量也隨之增加。由於住宅項目的數量大量增加,通常並不需要與住戶進行通,而是與建商或開發商進行溝通。這是一種非常獨特的關係,我們並不知道住戶們到底需要什麼?但在小住宅設計中,客戶和建築師可以緊密溝通合作,譬如由雷姆(Rem Koolhaas)主導的「Villa dall'Ava」及「Maison à Bordeaux」就是透過與客戶直接溝通瞭解想法後的設計。
And not only our projects distributed around the world but also our people are coming from all of the world and distributed in different offices. Which means many different culture come together to discuss topic and special also the topic of residential work. And they can influence each other over the discussion in the end result. And next to working on projects we also look at research at very important information. As we do to figure out our own idea and strategy related to the topic also residential. When we start the office it was kind of really interesting the residential very often in cooperation with the private person who want have a place to live. Currently the situation is very market driven and quantity of residential projects also the quantity of among the unit needed to be in round the project. As be increase significantly you very often do not communicate with the person live there. But actually communicate with the person build it or develop for the city. So project like Villa dall'Ava and also the Maison à Bordeaux to show after this. Our really result of collaboration between the client and architects in this case Rem. And that is the collaboration that is very intense you can test many ideas directly to the end customer.
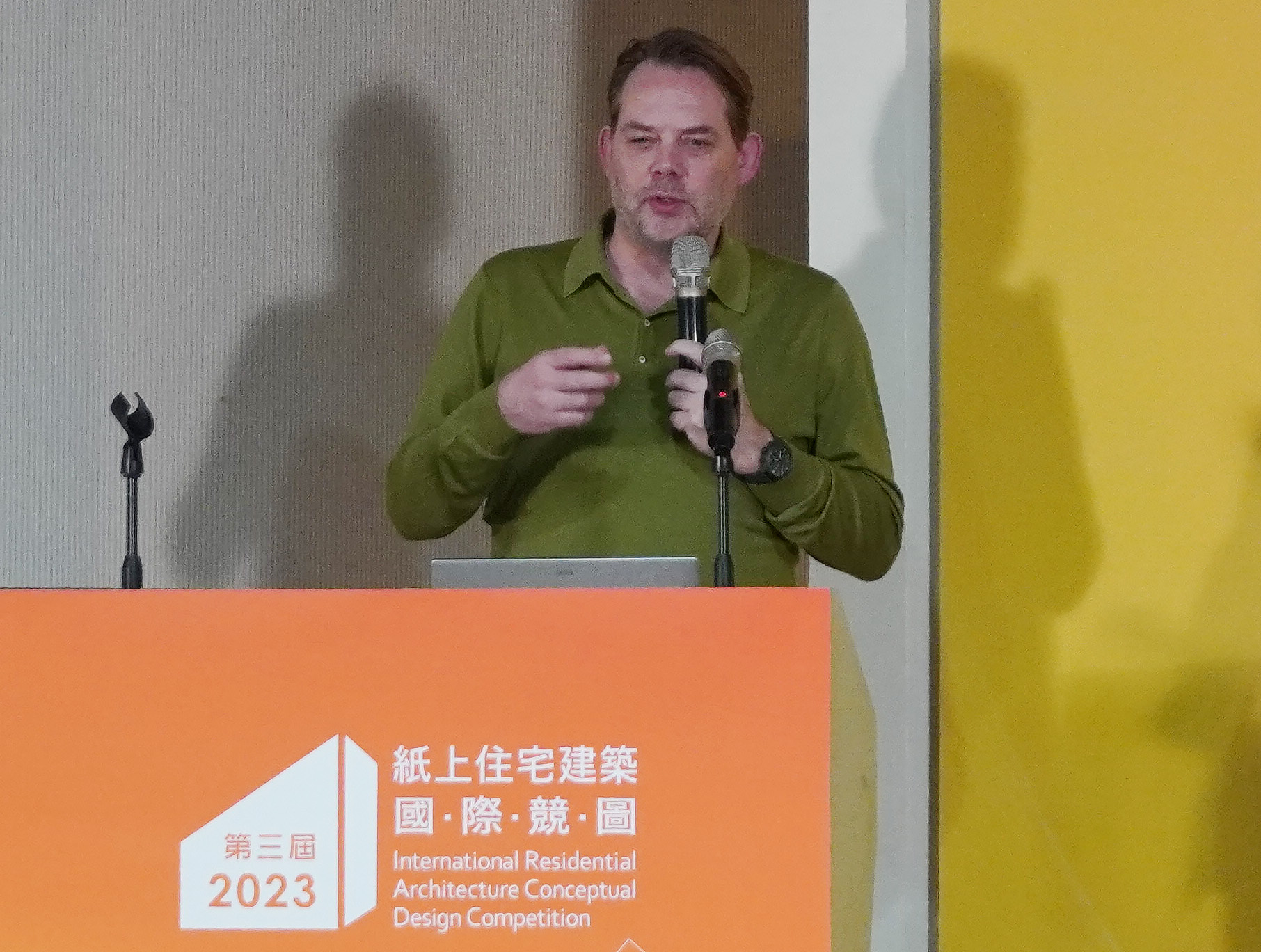
David Gianotten/photo:traaa
然而現在的設計項目往往是被要求,為開發商開發城市的新項目一,但創建的新社區並不知道誰會成為社區的居民。例如,OMA在新加坡名為「The Interlace」的項目,被要求建造十六座高七十米的塔樓,並建立為社區。您可以想像,大部分設計者跟開發商會建造相同造型的塔樓,然後將同一塔樓重覆複製到整個基地上。相反地我們想試著用更多不同方式,在公共空間中創造相同數量的單元,提供在塔樓之間互動的公共空間,讓人們能交流和交換生活方式的經驗。因此,OMA並沒有建造垂直的大樓,而是設計一系列水平的公寓,這些公寓再用疊加方式推疊。因此,依舊可以在山坡上創造相同數量的單元,人們可擁有在屋頂上互連的公共空間,可以真正聚在一起並創造社區。
However, projects now are very often projects where you are asked to develop for project developer the new piece of city. And create new community where you do not know who will be the residents in the community. For example I want to show you in Singapore it is called The Interlace. And why we do show it because we were asked to simply build 16 towers of 70 meters high next to each other and create community in that. You can image if you just build the same model of tower next to each other, the identity just belongs to one of these towers and simply copy over the site. Instead of doing that we are looking how we make such identical number of unit in the more defined way to create public spaces that could create connection between the towers and kind of also creating community where exchange ideas and exchange of the way people want to live if possible. So instead of making vertical towers we create horizontal slabs which stack on the top each other. Therefore, we could build the same amount of units but put them more or less in the mountain where you have public spaces in between public spaces on the roof. And therefore people could really come together and create community.
住戶可以清楚地看到創造了完全不同的環境,人們可決定他們想要居住在社區裡的那個位置,人們可以選擇與公共空間的關係,也可以選擇與城市的關係。從鳥瞰角度來看,由於平台的疊加,住戶不僅可在地面上擁有公共空間,還可擁有水平互連單元上屋頂的公共空間。這不僅建造整個社區,還提供居民互相生活的小型社區空間。
So in this picture you can really see very well that create total different environment then the rest of city and the people can really determine where they want to live even in the own community. And choose of you choose the relationship to the public space and also choose the relationship with the city. And here if you from above you also see because the stacking we can not only have the public spaces on the ground, you can actually have public spaces related to the units on the roof of other horizontal slabs. That is really create not only over all community but also small pockets residents live together around these pockets.
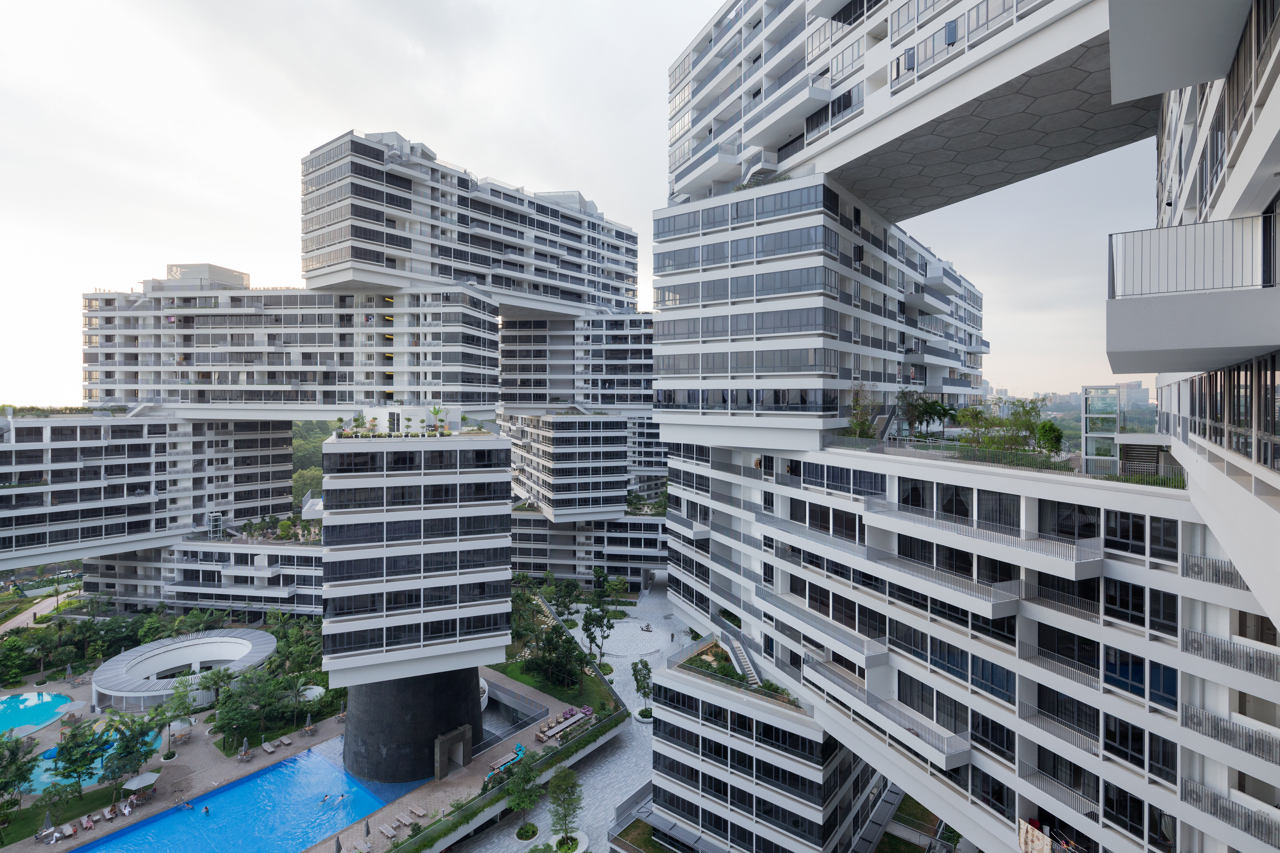
The Interlace/photo:Iwan Baan

The Interlace/photo:Iwan Baan
第二個項目是位於荷蘭阿姆斯特丹的「Bajes Kwartier」。這是個不同類型的項目,也是個令人印象深刻的案子,我們開始嘗試與適應這種能重複使用的模式。這些建築物建於二戰後,需要進行改造並在城市中創建新社區,在此案例中,需要進行總體規劃,內容也包括住宅建築。這個項目原本是一座非常大的監獄,有著關押囚犯的塔樓,坐落在島上周圍高牆隔離並四面環水,只由一條道路相連通往市中心裡。以前沒有人會想進入(被抓)到裡面,但現在卻必需變成開放,且是人們可共同居住的地方。我們著手改造時希望重複使用現場的建築和材料,因此現場89%的材料都還存在,並在整個新開發中得到再利用。在城市建築中這非常重要,如果已有現成材料可使用,就不需先將原有材料運走再運進新的材料,而是在下階段中就可循環使用。您可以看到在空間內使用了木材和白色塑料,這裡面所有的木材都已再被處理過,白色塑料部份則是使用現場建築物的材料再製成的新建築。
The second project Bajes Kwartier we want to show is the project in Amsterdam in Netherlands. It is the different type of project also very impressing situation where we are working and adapt it reuse the situation. Buildings are of just from after the second world war needed to be transformed and create new community in the city. And in this case, it is a whole masterplan which we have to create in the masterplan we do a few residential buildings. And the most important part of this project is that it was a prison. A very large prison with towers in which prisons locked up. And it was an island because it has a big wall around it a lot of water around it but it is right in the heart in the city centre within in a ring. Nobody could go there or least I just assume nobody want to go there. But now it needs to be open up and become a residential place people can live together and we want to reuse again the buildings and materials on site. And 89% of all materials on the site are not left the site and will be reused in the new development overall. Something is very important within buildings in cities if already materials are not first taken away and then bring new materials in. And really see the circularity you can use something in the development in the next step. And in this image of masterplan you see wood and white plastic been used all of the wood in these buildings are already been there completely redone. And then the white plastic are new buildings are made from the material of the building on site.
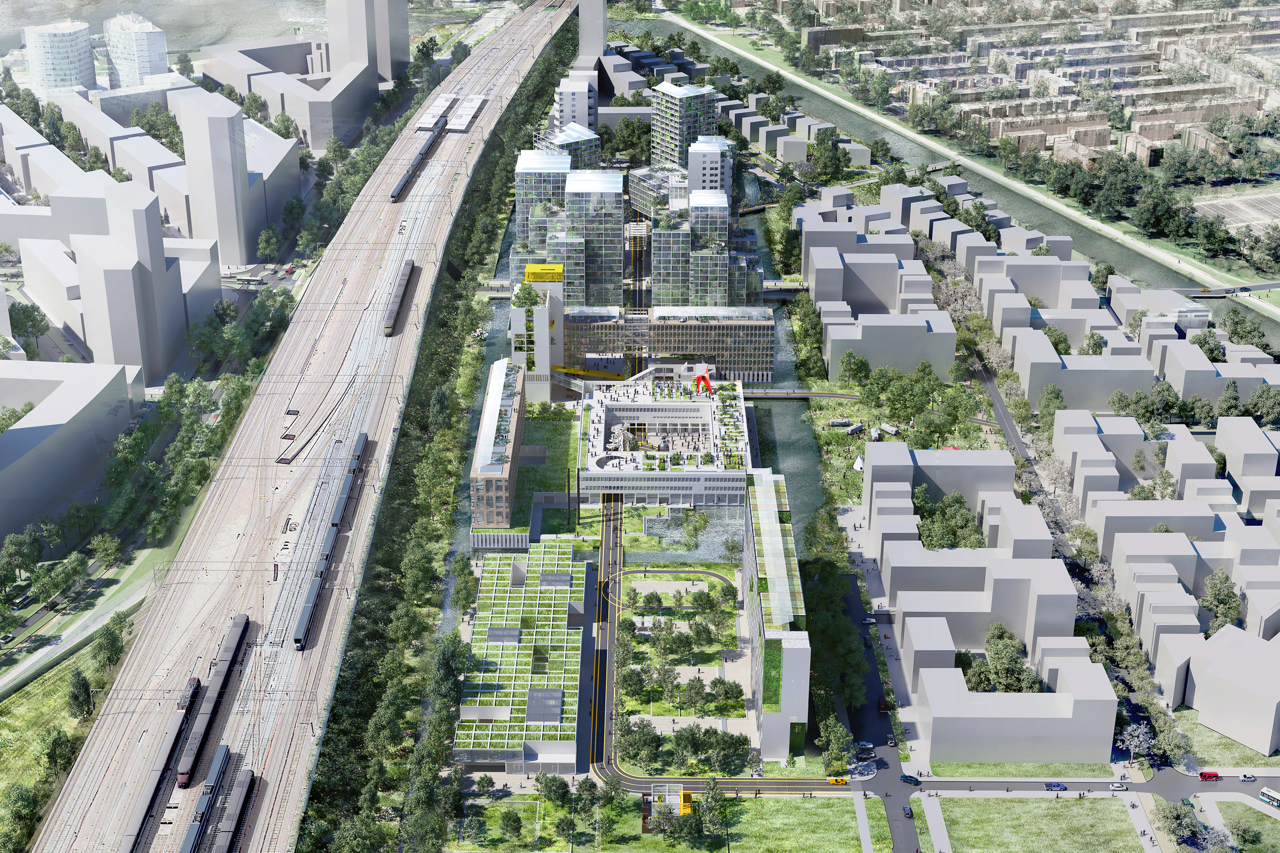
Bajes Kwartier/image:Robota, Courtesy of OMA
在這園區內展示的第一棟建築物「The Jay」,實際上是將現有的一座塔樓改造成一間供首購族可住的公寓。這迫切的問題是,市場難以吸引年輕人購買他們的第一個房子。在這項目中,公寓面積只有三十平方米。這是塔樓群中的其中一個,並有做社區的規劃。由於面積不大,因此將提供給住戶可隨時使用的公共空間放在底層,包括有個大客廳,讓人們可聚在一起,並有餐廳和廚房供大家可一同吃飯。另外,還有共用的戶外空間,以及一個生產性的花園,住戶可以自己種部分食物。接下來是同個總體規劃中的另一座新建築,部分是由現有建築的材料製成,另一個住宅區則有四種不同類型的公寓,從相對較小到非常大的不等。我們創造一個社區讓老年人可與年輕人一起生活,可以互相幫助。年輕人可以向老人學習,也可以幫助老人,就像是日常生活的採買,讓年長者感到不孤單。我們為這些目標群體設計了各自的建築物,但將這些建築物結合在一起,幾乎像日本拼圖一樣。將這些建築物組合在一起,提供大型陽台並成為室外空間,讓整棟大樓周圍都有連續陽台,且陽台也可在單元之間互通。
The first building I want to show is literally transformation from one of the present towers into an apartment for starters. One of the pressing things is that the market is difficult to reach younger people to make the first step the first house. And in this case, these apartments are only 30 square meters inside. And our brought together in one of these towers and at the plans there is a community situation. There is a big living room where they can all come together. There is a restaurant and a kitchen where they can eat together. And all kind of facilities which they cannot put in a small apartment of 30 square meters. So here in this image you can see in the normal floor of the building apartments are situated. And then on the bottom all of these service spaces that they can use whenever they want. And then they also have their communal outside space and also a productive garden so they can produce part of their foods else. Then one of new buildings which are in the same masterplan but partly of made material of the old present is another housing block which has 4 different types of apartments from relatively small to very large. So we can also create community where seniors can live together with young people and they can help each other a long way. Of course young people can learn from older people and younger people can help older people. For example, by doing groceries and kind of they do not feel lonely amid them. We have done the situation all of these target groups their own building but we combine these buildings together in almost like Japanese jigsaw puzzle. And this way these blocks are put together also give it a possibility to give large terraces where they have outside spaces. Although all around the block they have continued balcony which they can also use circulation between the unit.
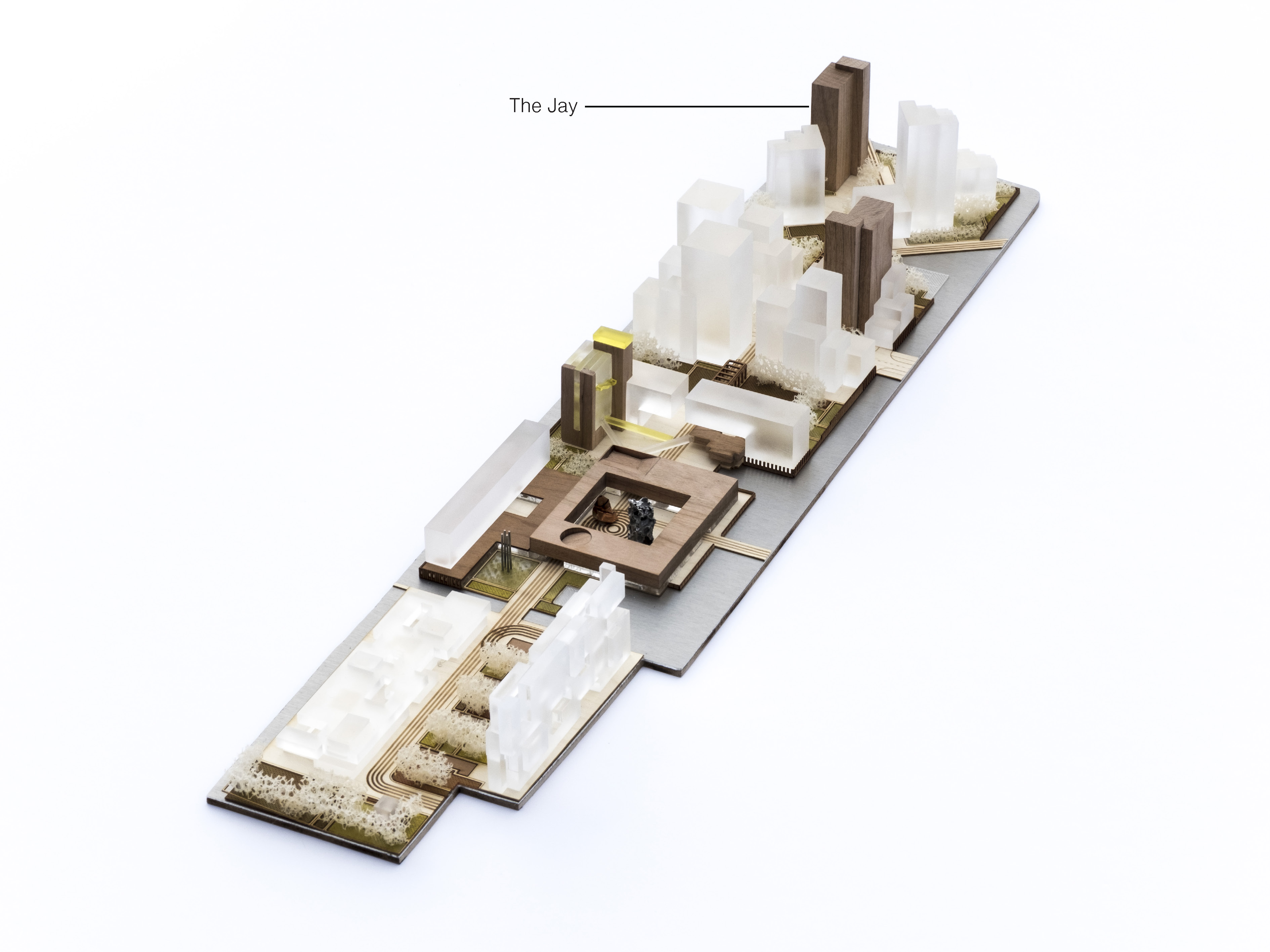
Bajes Kwartier/image:Robota, Courtesy of OMA
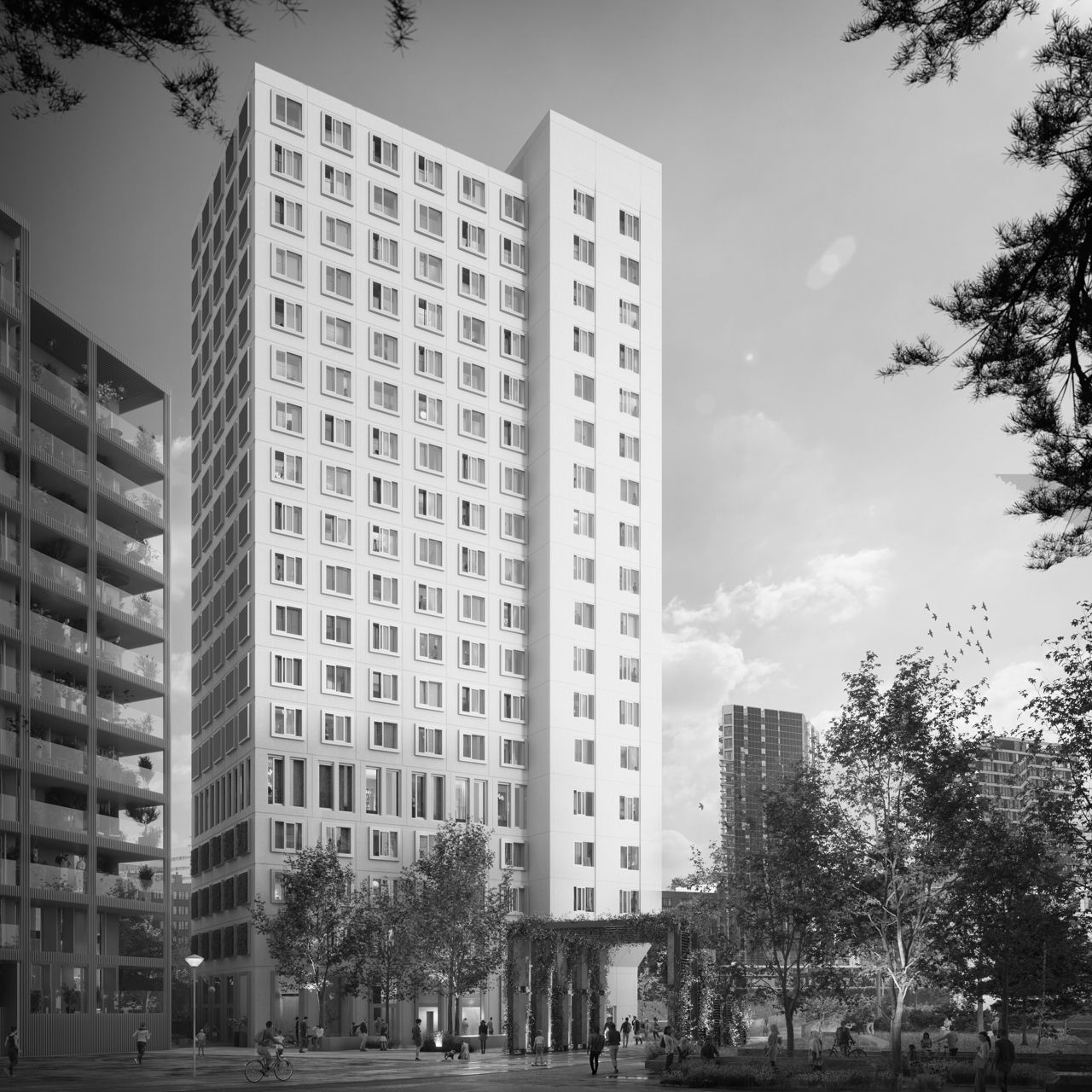
Bajes Kwartier-The Jay/image:Robota, Courtesy of OMA
第三個介紹的是瑞典的項目「Norra Tornen」,它涉及到另一議題,就是在一個已開發的城市,人口密集且土地有限的條件下,當想要創造新的住宅發展時,其影響力將非常大,因為除土地規劃外,還需在現有的城市中創造能運作的建築物。因此現今許多開發商都在找尋如何在現場外進行預製,完成後只需再運往城市並構築推疊,就可降低對現有城市的影響。是我們的另一住宅案,是為斯德哥爾摩市建造一個城門意象,目前是斯德哥爾摩最高的建築。可以看到透過這些疊放構成,OMA開發了兩種不同類型的單元,同時創造使用一個單元頂部作為另一個單元的室外空間的可能性。
The third example Norra Tornen I want to show you is in Sweden and address another topic. Of course cities are fully developed they are very dense and land is very scales. And when you want to build new residential development the impact will be very big because the unit the land you also produce building inside the existing cities fully in operation. Therefore, many develop these days look how we can prefabricate off site and then just bring the units to the city and stack them as quite as possible. So the impact for the existing city is not too long and not too big. And this is the project of this example. It starts by making a gate for the city of Stockholm and this is really high rise the building. So what you see is that there were two types of units developed through these staking we also create possibility to us the top of one unit as the outside space for the other unit.
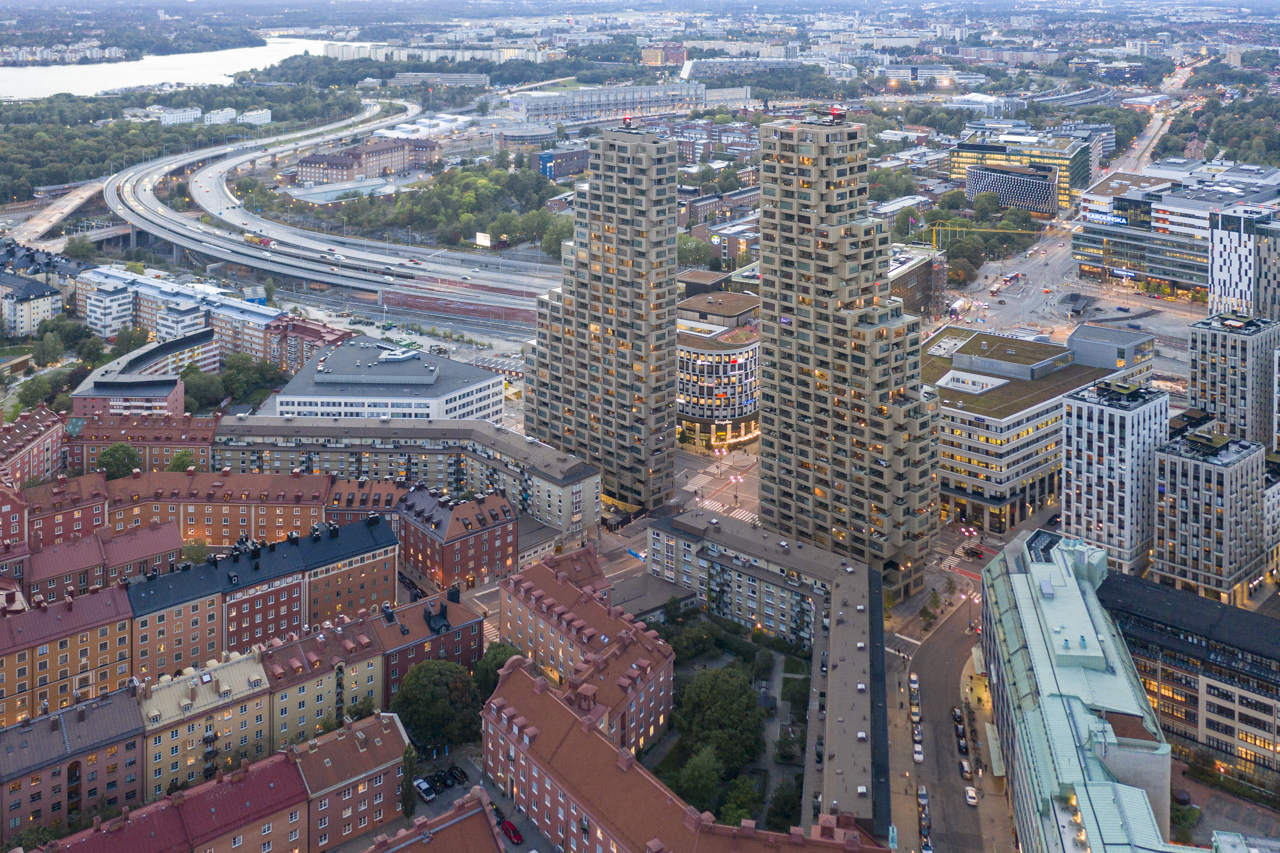
Norra Tornen/photo:Laurian Ghinitoiu, Courtesy of OMA
所有公寓都有大窗戶,但也有小陽台可俯瞰城市。通過簡單地區分A和B二個單元,就可創造不同平面及多樣性的差異。而這些都是採預製元件,只要分解成不同尺寸,然後進行組裝。在樓層之間保留服務空間,例如健身房、游泳池或其他公共設施供居民使用。因為是預製所以在一年的時間內於現場完成組裝這些塔樓。也使用了不同的多樣性單元,成為了這一個相當大的建築量體。在室內客廳有大型的窗戶可俯瞰城市,連浴室也有很美的窗外景色。
All of the apartments have big window but also have small balcony that overlooks the city. And by simply, outer A and B unit different way. You could create difference for plans and diversity where you only have two different units. These are prefabricating elements that were just broke to the size then assemble to the units and then create to the situation. And then in between remain some floors again service area where for example for gym or swimming pool or amenities for the people to use together. And therefore, we were able to assemble these towers in 1 year time on the site. You really see it is the highest building in Stockholm at the moment as a gate to the city. And also we also use the different units diversity it is a quite large the architecture image. This is the lobby space. And inside one of the unit we see the large bay window looking the city. And then here the balcony space. And even the bath has a beautiful view.
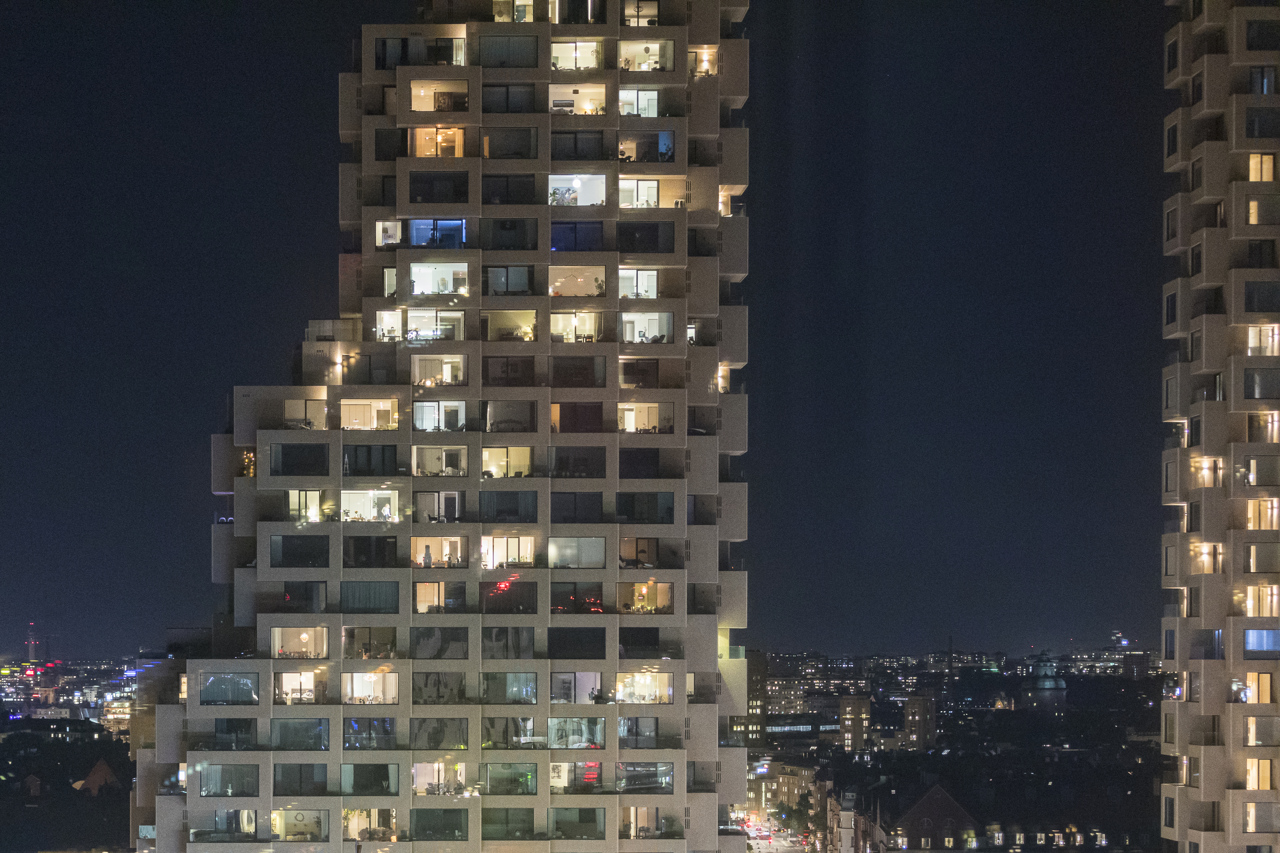
Norra Tornen/photo:Laurian Ghinitoiu, Courtesy of OMA
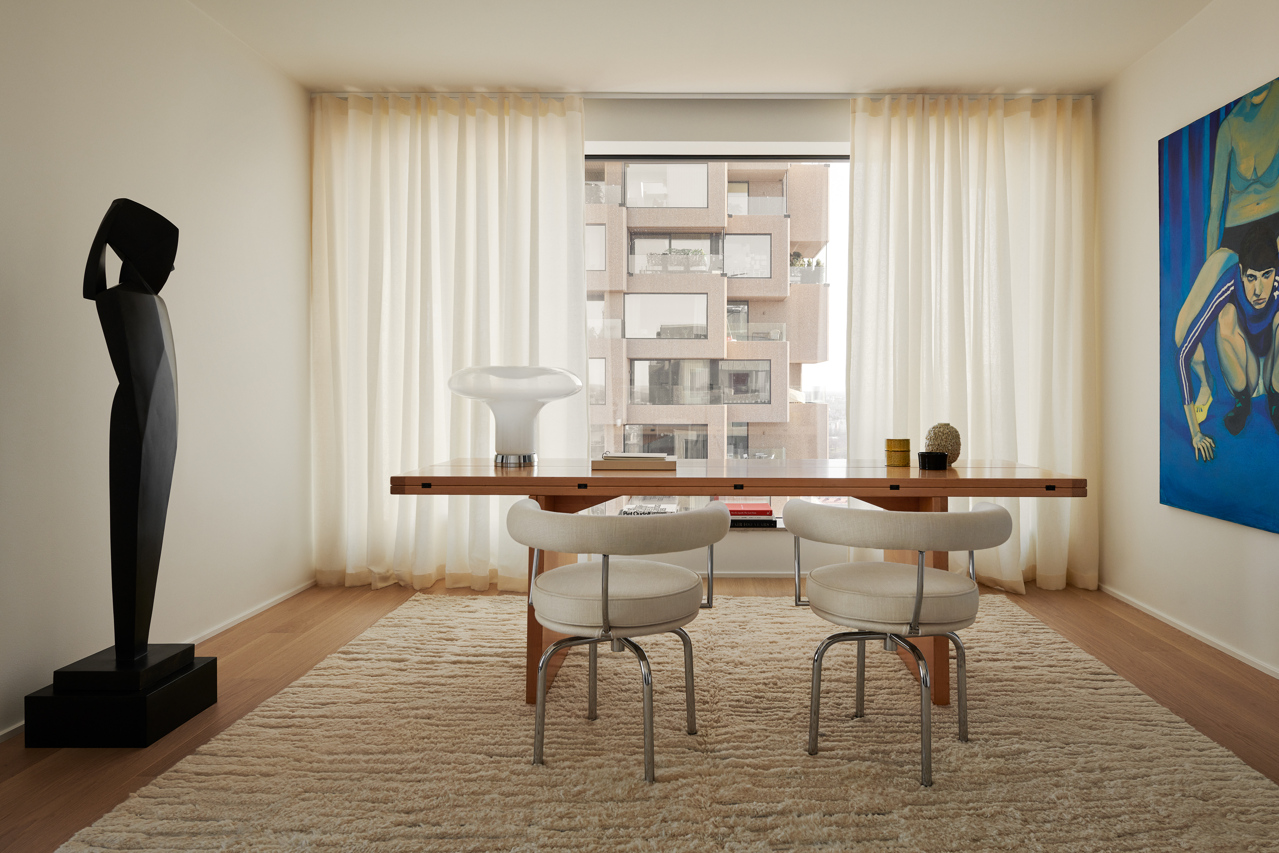
Norra Tornen/photo:Erik Lefvander
最後一個展示的項目「Eagle + West」位於紐約曼哈頓島的另一側,我們創造了一個以四階段完成的新元素。我們被要求在海濱做一個大型的建築量體。這將對周圍已存在的建築物產生大量的陰影,也會對現有社區產生重大影響。為避免這種情況,我們將建築元件分割成小塊,並以產生最小的陰影的方式來組裝它,這樣能夠在順著地形創造出不同的情況。因此,居民可以說我住在建築物的哪一部分,並且具有露台。使居住單元成為個別元素,並創造彼此方向對立的板狀建築,如此對周圍建築的影響非常小,但相較周圍建築下外觀上仍然非常引人注目。然後將各建築元素結合起來,成為能夠將視野和陽光引進室內的建築,並且保有視野。整棟大樓設有共用花園,可供居民交流的中心設施,如健身房等。
The last example Eagle + West I want to show you is the example in New York on the other site in Manhattan island. We create the new element have 4 phrases and I will show you the phrase one. We are asked to simply make one big slab and put it on the water front. That will cause lots of shadows on the existing building already and impact the existing neighbourhood significantly. And to prevent that we broke down the slap into smaller pieces and assemble it in such way the shadow impact in the existing buildings is less as possible. And that we also be able to create different situation in the topology itself. So people would say I am living in that part of the building I am living there I have my terrace there. So that could really kind of make it also in the individual element. Here you see just the area the project we develop elements of originality one slab building opposite in such way. The impact is very small actually the recognition it is quite large can really see the different many of other projects around. And the façade again unit tied and make a situation could really direct them to the view and also get the sunlight. And here you can also see the communal gardens again. And again the center of facilities for the inhabitants to get together. View from the apartment. The gym.
以上是OMA目前在住宅開發項目中關注的不同主題,希望能給各位帶來啟發。
And that we want to introduce how we look at the different topics within the residential the development currently. And I hope this was inspiring.
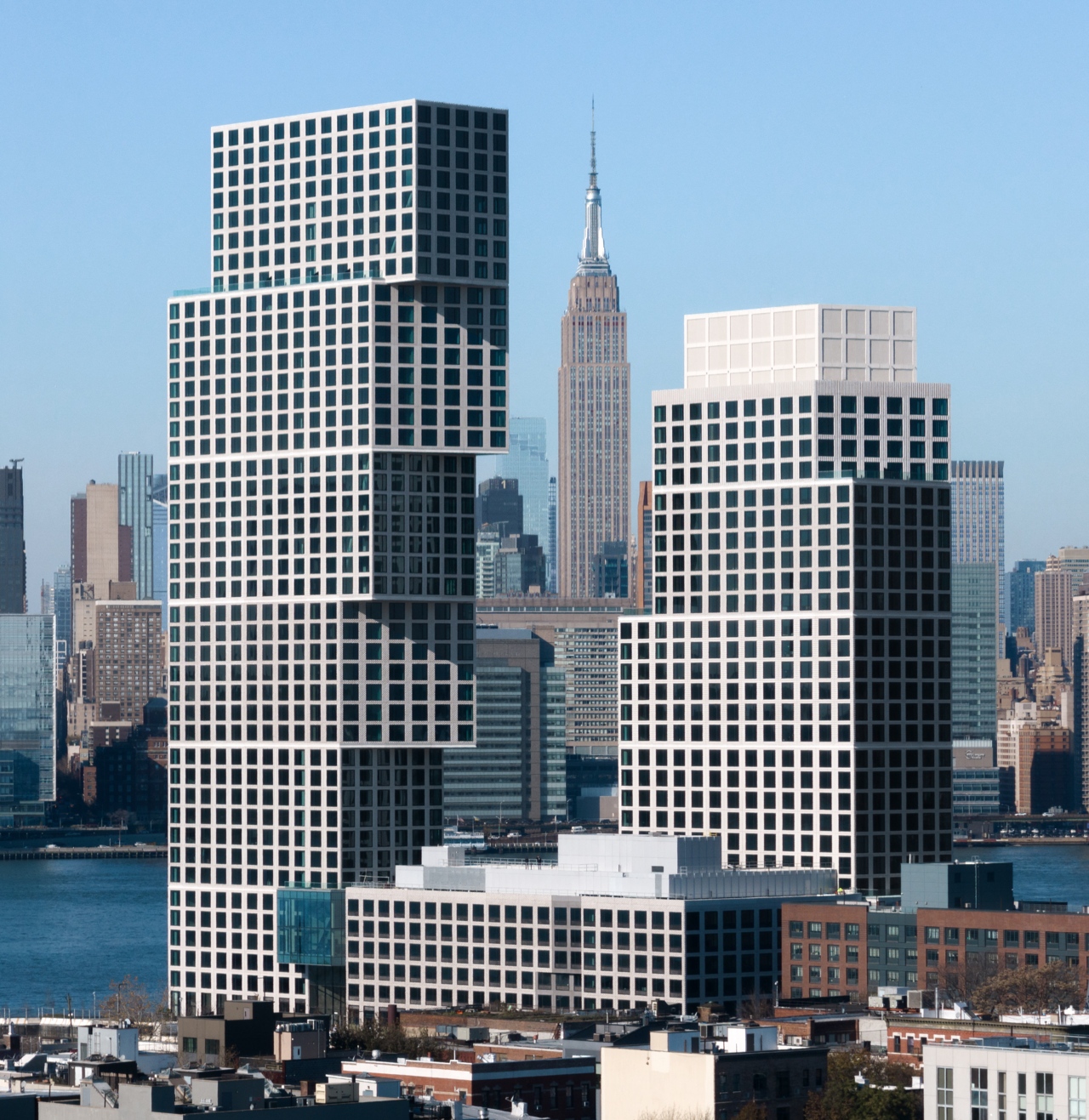
Eagle + West/photo:Jason O'Rear
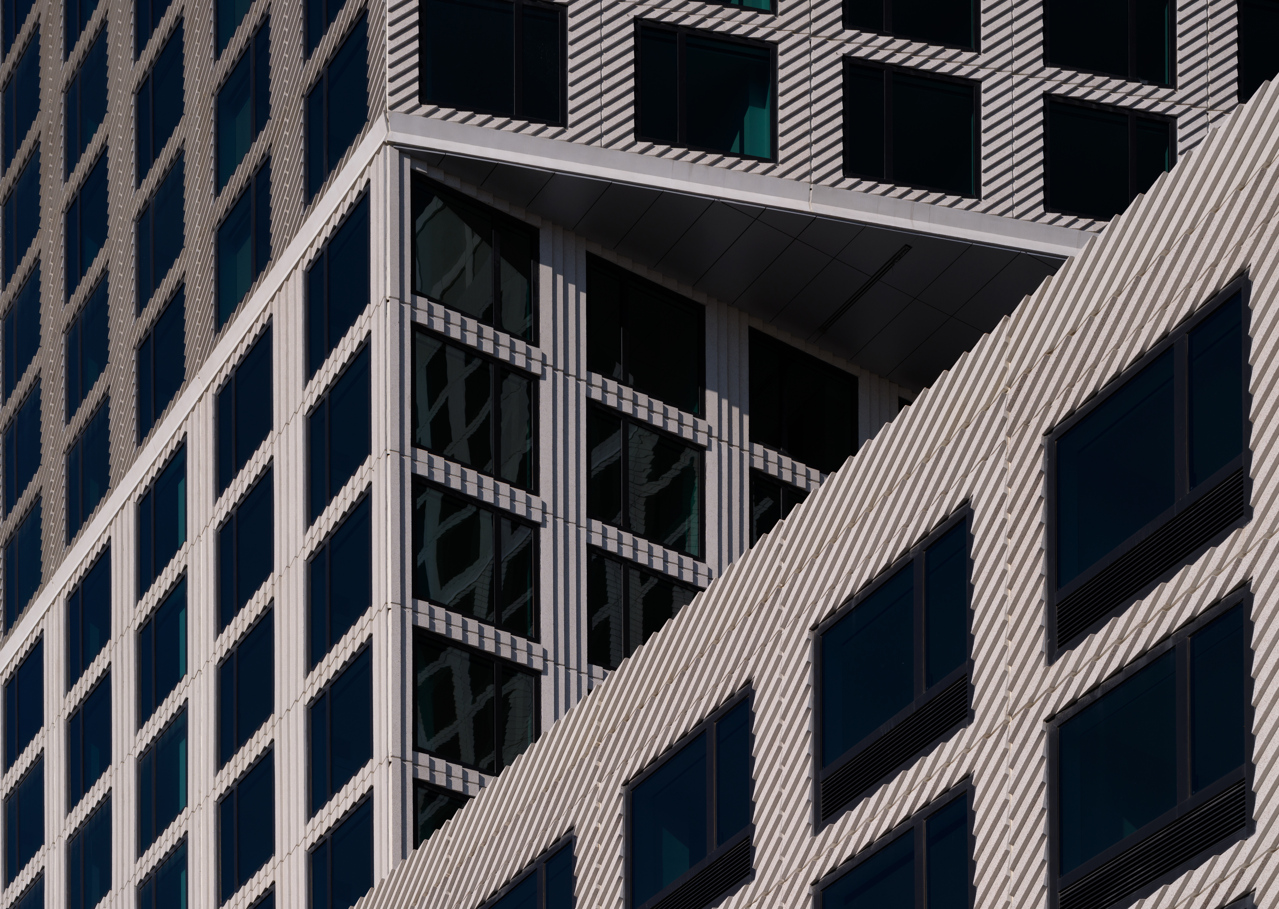
Eagle + West/photo:Jason O'Rear
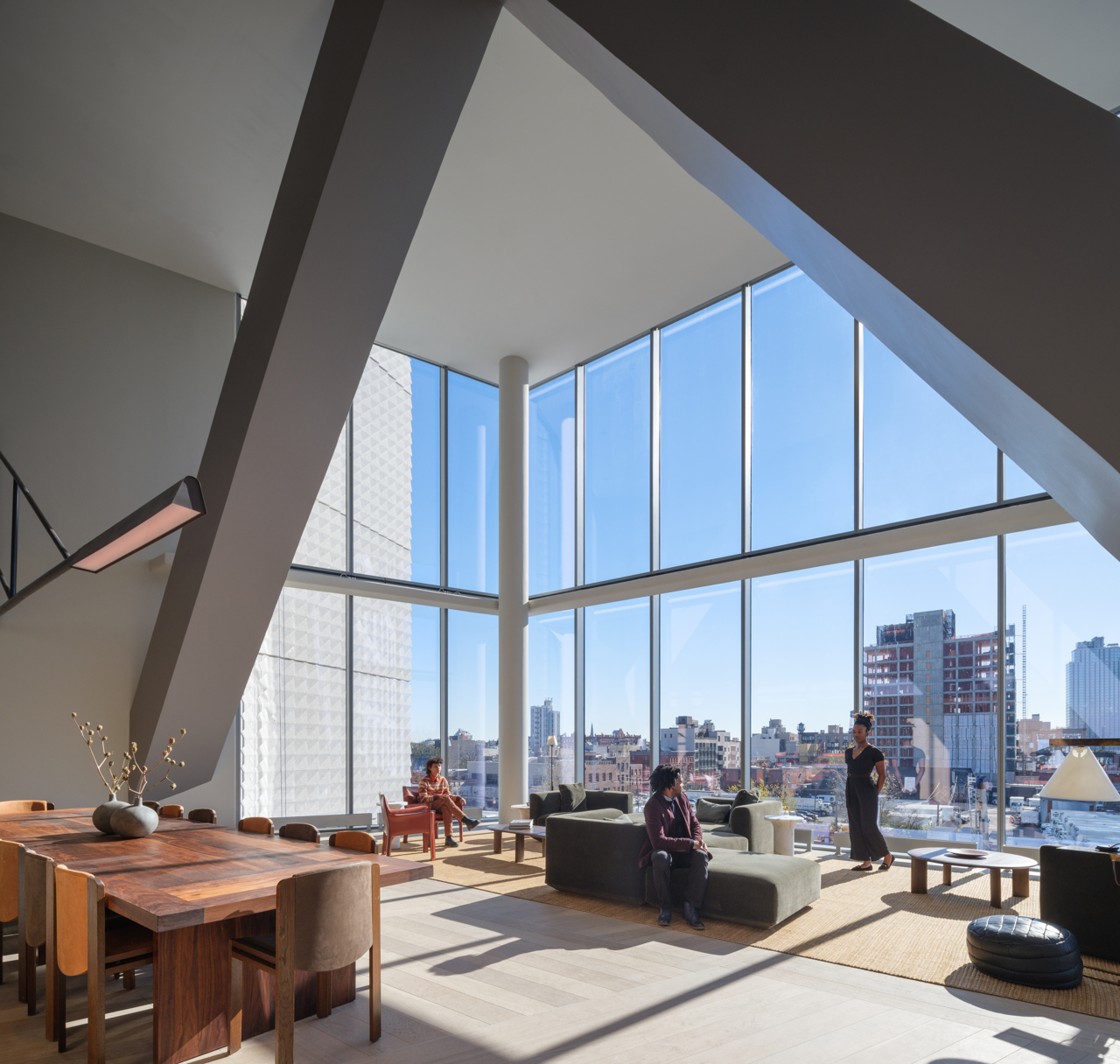
Eagle + West/photo:Jason O'Rear
